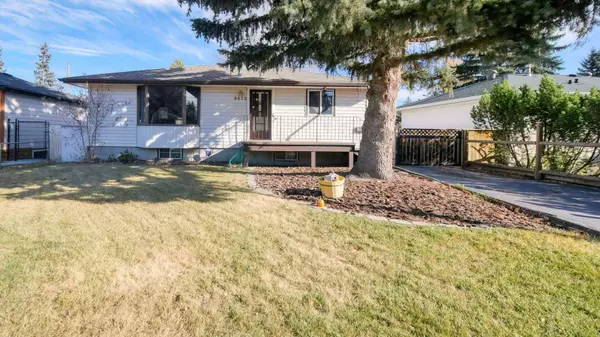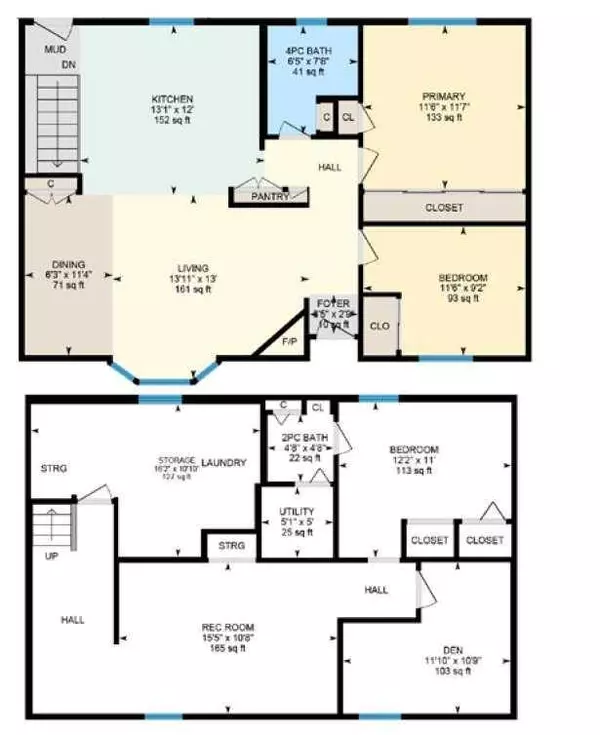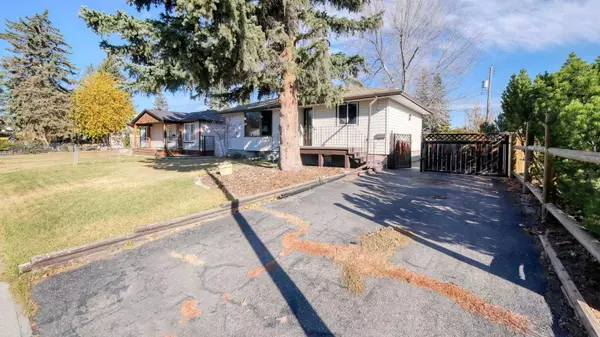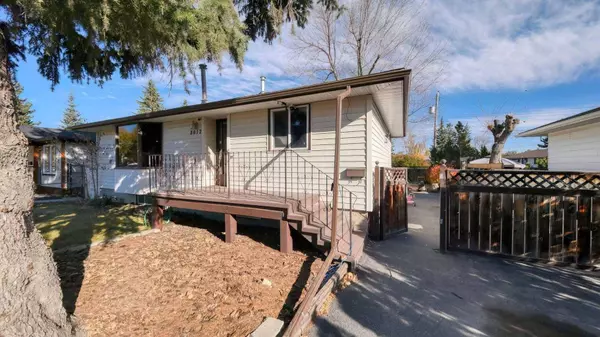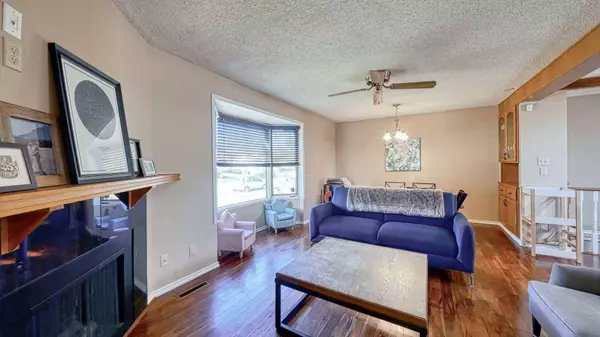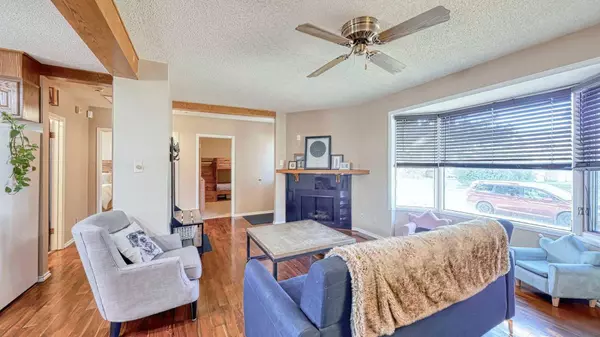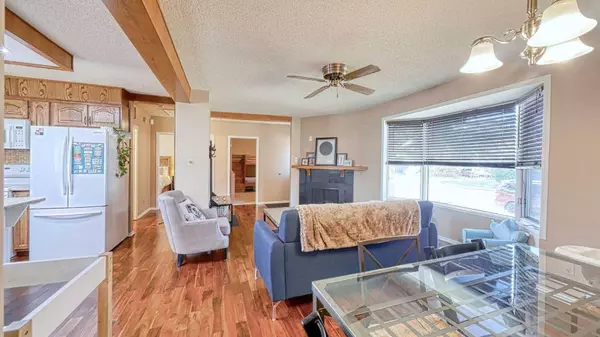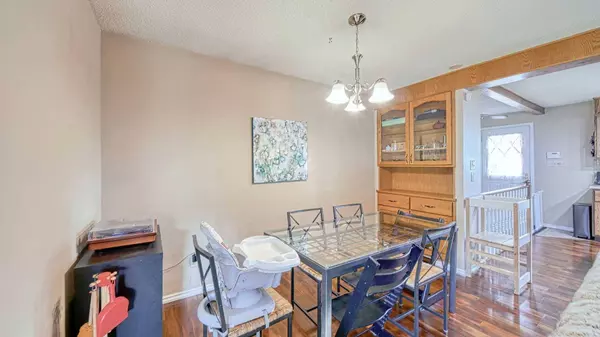
GALLERY
PROPERTY DETAIL
Key Details
Property Type Single Family Home
Sub Type Detached
Listing Status Active
Purchase Type For Sale
Approx. Sqft 883.0
Square Footage 883 sqft
Price per Sqft $651
Subdivision Bowness
MLS Listing ID A2266622
Style Bungalow
Bedrooms 3
Full Baths 1
Half Baths 1
HOA Y/N No
Year Built 1957
Lot Size 6,098 Sqft
Acres 0.14
Property Sub-Type Detached
Location
Province AB
County Cal Zone Nw
Community Park, Playground, Schools Nearby, Shopping Nearby, Sidewalks, Street Lights, Walking/Bike Paths
Area Cal Zone Nw
Zoning M-C1
Direction NW
Rooms
Basement Finished, Full
Building
Lot Description Back Lane, Back Yard, Lawn, Level, Rectangular Lot
Dwelling Type House
Faces SW
Story One
Foundation Poured Concrete
Architectural Style Bungalow
Level or Stories One
New Construction No
Interior
Interior Features Built-in Features, Kitchen Island, Open Floorplan
Heating Forced Air, Natural Gas
Cooling None
Flooring Carpet, Hardwood
Fireplaces Number 1
Fireplaces Type Gas
Fireplace Yes
Appliance Dishwasher, Dryer, Electric Stove, Microwave Hood Fan, Refrigerator, Washer, Window Coverings
Laundry Lower Level
Exterior
Exterior Feature Other
Parking Features Double Garage Detached, Heated Garage, Oversized, Parking Pad
Garage Spaces 2.0
Fence Fenced
Community Features Park, Playground, Schools Nearby, Shopping Nearby, Sidewalks, Street Lights, Walking/Bike Paths
Roof Type Asphalt Shingle
Porch Deck
Total Parking Spaces 2
Garage Yes
Others
Restrictions None Known
CONTACT


