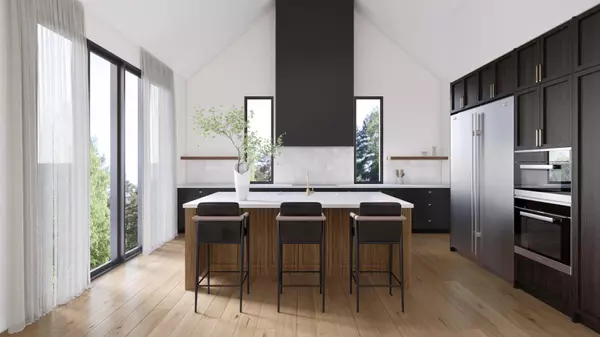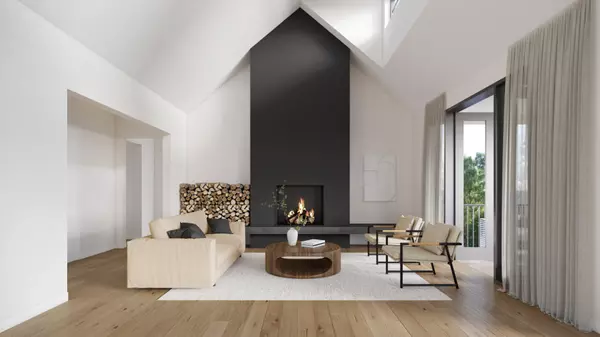Lot 4 Elkstone EST Rural Rocky View County, AB T4C2Y8
UPDATED:
09/05/2024 10:00 PM
Key Details
Property Type Single Family Home
Sub Type Detached
Listing Status Active
Purchase Type For Sale
Square Footage 2,273 sqft
Price per Sqft $741
Subdivision Glendale Meadows
MLS® Listing ID A2068531
Style Acreage with Residence,Bungalow
Bedrooms 1
Full Baths 1
Half Baths 1
Year Built 2024
Lot Size 2.000 Acres
Acres 2.0
Property Description
Location
Province AB
County Rocky View County
Area Cal Zone Bearspaw
Zoning R-CRD
Direction S
Rooms
Basement Unfinished, Walk-Out To Grade
Interior
Interior Features Open Floorplan, See Remarks
Heating Forced Air, Natural Gas
Cooling Rough-In
Flooring Hardwood, Tile
Fireplaces Number 1
Fireplaces Type Gas
Appliance Dishwasher, Freezer, Gas Cooktop, Microwave, Oven-Built-In, Refrigerator, Washer/Dryer
Laundry Main Level
Exterior
Exterior Feature Other
Garage Triple Garage Attached
Garage Spaces 3.0
Fence None
Community Features Other
Roof Type Asphalt Shingle,Metal
Porch Deck, Other
Parking Type Triple Garage Attached
Total Parking Spaces 6
Building
Lot Description Back Yard, Other, Treed
Dwelling Type House
Foundation Poured Concrete
Water Co-operative
Architectural Style Acreage with Residence, Bungalow
Level or Stories One
Structure Type Aluminum Siding ,Brick,Wood Frame
New Construction Yes
Others
Restrictions Architectural Guidelines,Easement Registered On Title,Tree Preservation
GET MORE INFORMATION




