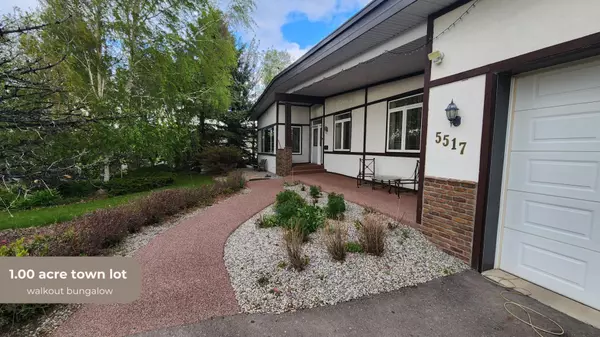5517 2 ST Coalhurst, AB T0L 0V0
UPDATED:
08/14/2024 08:50 PM
Key Details
Property Type Single Family Home
Sub Type Detached
Listing Status Active
Purchase Type For Sale
Square Footage 1,754 sqft
Price per Sqft $410
MLS® Listing ID A2106991
Style Acreage with Residence,Bungalow
Bedrooms 3
Full Baths 3
Year Built 1999
Lot Size 1.000 Acres
Acres 1.0
Property Description
Location
Province AB
County Lethbridge County
Zoning LLR
Direction W
Rooms
Basement Finished, Full, Walk-Out To Grade
Interior
Interior Features Bar, Open Floorplan, Sauna, Storage, Vaulted Ceiling(s)
Heating Forced Air
Cooling Central Air
Flooring Hardwood, Tile
Fireplaces Number 2
Fireplaces Type Gas
Inclusions Freezer in Laundry Room
Appliance Dishwasher, Freezer, Garage Control(s), Refrigerator, Stove(s), Washer/Dryer, Window Coverings
Laundry Laundry Room, Main Level
Exterior
Exterior Feature Storage
Garage Double Garage Attached, Driveway
Garage Spaces 2.0
Fence None
Community Features Park, Playground, Schools Nearby, Shopping Nearby
Roof Type Flat Torch Membrane,Membrane
Porch Deck, Patio
Parking Type Double Garage Attached, Driveway
Building
Lot Description Back Yard, Front Yard, No Neighbours Behind, Landscaped, Underground Sprinklers, Treed
Dwelling Type House
Foundation ICF Block, Poured Concrete
Architectural Style Acreage with Residence, Bungalow
Level or Stories One
Structure Type ICFs (Insulated Concrete Forms),Stucco
Others
Restrictions None Known
Tax ID 57219614
GET MORE INFORMATION




