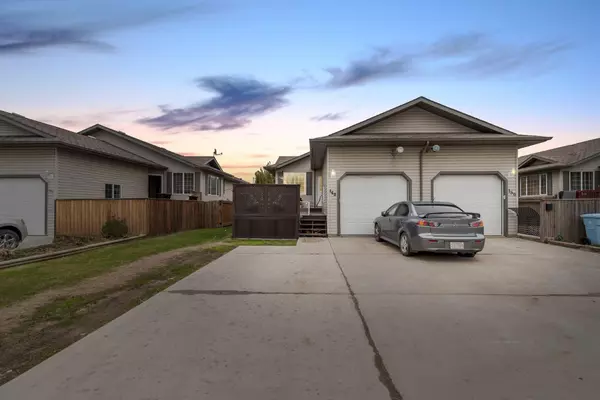160 O'Coffey CRES Fort Mcmurray, AB T9K 2V8
UPDATED:
10/04/2024 06:20 PM
Key Details
Property Type Multi-Family
Sub Type Semi Detached (Half Duplex)
Listing Status Active
Purchase Type For Sale
Square Footage 815 sqft
Price per Sqft $398
Subdivision Timberlea
MLS® Listing ID A2136465
Style Bungalow,Side by Side
Bedrooms 3
Full Baths 2
Year Built 2005
Lot Size 3,065 Sqft
Acres 0.07
Property Description
Spend your summer on the front deck with privacy walls, perfect for soaking up the sun. Inside, natural light pours through the oversized windows in the living room. The open floor plan boasts luxury vinyl plank floors, a kitchen with stainless steel appliances, and light-coloured cabinets. The dining room comfortably accommodates a large table, which is included in the sale.
The home features three bedrooms, with the primary bedroom on the main level. The primary bedroom includes a walk-in closet and is attached to a five-piece bathroom with a large vanity and two sinks. The lower level hosts the second and third bedrooms, a four-piece bathroom, a laundry room, and a family room with a gas fireplace, providing warmth and a cozy atmosphere year-round.
With no condo fees, an updated hot water tank (2020), and central A/C, this home is move-in ready. Schedule a tour today and discover all that this great home has to offer.
Location
Province AB
County Wood Buffalo
Area Fm Nw
Zoning R1S
Direction NW
Rooms
Basement Finished, Full
Interior
Interior Features Double Vanity, Laminate Counters, No Smoking Home, Open Floorplan, Storage, Vinyl Windows, Walk-In Closet(s)
Heating Fireplace(s), Forced Air
Cooling Central Air
Flooring Carpet, Vinyl Plank
Fireplaces Number 1
Fireplaces Type Gas
Inclusions Shed, Garage heater, Basement - bedroom sets x2, Basement living room furniture, kitchen table and chairs included.
Appliance Dishwasher, Garage Control(s), Refrigerator, Stove(s), Washer/Dryer, Window Coverings
Laundry In Basement, Laundry Room
Exterior
Exterior Feature Storage
Garage Driveway, Front Drive, Garage Door Opener, Garage Faces Front, Heated Garage, Insulated, Parking Pad, Paved, Single Garage Attached
Garage Spaces 1.0
Fence Fenced
Community Features Playground, Schools Nearby, Sidewalks, Street Lights, Walking/Bike Paths
Roof Type Asphalt Shingle
Porch Deck
Lot Frontage 30.55
Parking Type Driveway, Front Drive, Garage Door Opener, Garage Faces Front, Heated Garage, Insulated, Parking Pad, Paved, Single Garage Attached
Total Parking Spaces 5
Building
Lot Description Front Yard, Lawn, Landscaped
Dwelling Type Duplex
Foundation Poured Concrete
Architectural Style Bungalow, Side by Side
Level or Stories One
Structure Type Vinyl Siding
Others
Restrictions None Known
Tax ID 83274709
GET MORE INFORMATION




