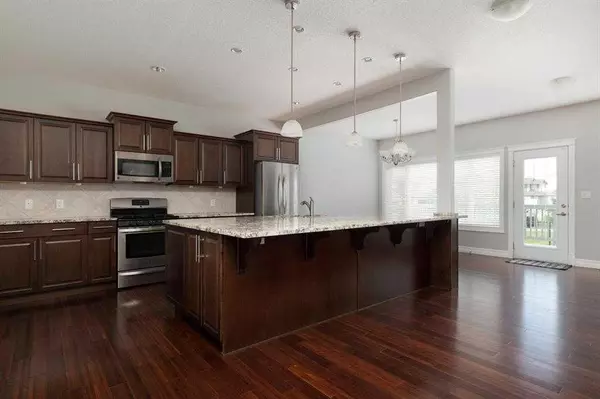201 Chestnut WAY Fort Mcmurray, AB T9K 0W2
UPDATED:
10/15/2024 03:20 PM
Key Details
Property Type Single Family Home
Sub Type Detached
Listing Status Active
Purchase Type For Sale
Square Footage 2,496 sqft
Price per Sqft $280
Subdivision Timberlea
MLS® Listing ID A2138048
Style 2 Storey
Bedrooms 5
Full Baths 3
Half Baths 1
Year Built 2012
Lot Size 4,714 Sqft
Acres 0.11
Property Description
Welcome to 201 Chestnut Way, where luxury meets comfort in this custom-built masterpiece! This exquisite 2-storey home boasts over 3,500 sq ft of living space, designed with elegance and style in mind.
As you step into the grand foyer, you'll be captivated by the custom-designed curved staircase that sets the tone for the entire home. The open-concept main floor is an entertainer's dream, featuring a spacious living room, dining area, and a chef's kitchen. The kitchen is a culinary haven with stainless steel appliances, granite countertops, a large pantry, and a HUGE center island. Enjoy seamless indoor-outdoor living with access to the expansive deck offering breathtaking green space views from the dining area.
The main floor also includes a versatile office/den, perfect for working from home or as a quiet retreat. The cozy family area with a gas fireplace provides warmth and comfort during the cold winter months.
Upstairs, you'll find three generously sized bedrooms and a BONUS ROOM that can easily serve as a fourth bedroom. The luxurious primary suite is a true sanctuary with stunning views of the green space, a DREAM CLOSET, and a spa-like 5-piece ensuite featuring a double vanity, jetted tub, and separate tiled stand-up shower.
The basement is a standout feature with a separate entrance leading to a 2-bedroom legal suite. This space is perfect for extended family, guests, or rental income, offering high ceilings, large windows and separate laundry.
Situated on a prime lot backing onto green space, this home offers unparalleled privacy with no rear neighbors. The oversized double car garage provides ample space for your vehicles and storage needs.
Don't miss the opportunity to own this luxurious home with its perfect blend of sophistication and functionality. Contact us today to schedule a viewing of 201 Chestnut Way—you won't be disappointed!
Location
Province AB
County Wood Buffalo
Area Fm Nw
Zoning R1
Direction W
Rooms
Basement Separate/Exterior Entry, Finished, Full, Suite
Interior
Interior Features Chandelier, Closet Organizers, French Door, Granite Counters, High Ceilings, Jetted Tub, Kitchen Island, Open Floorplan, Pantry, Separate Entrance, Sump Pump(s)
Heating Central, Fireplace(s), Forced Air, Natural Gas
Cooling Other
Flooring Carpet, Ceramic Tile, Hardwood, Laminate
Fireplaces Number 1
Fireplaces Type Family Room, Gas, Mantle
Inclusions Furniture in Suite
Appliance Dishwasher, Dryer, Electric Stove, Refrigerator, Washer, Washer/Dryer, Window Coverings
Laundry In Basement, Multiple Locations, Upper Level
Exterior
Exterior Feature Lighting, Private Yard
Garage Double Garage Attached
Garage Spaces 2.0
Fence Fenced
Community Features Park, Playground, Schools Nearby, Street Lights
Roof Type Asphalt Shingle
Porch Deck
Lot Frontage 41.05
Parking Type Double Garage Attached
Total Parking Spaces 4
Building
Lot Description Backs on to Park/Green Space, Interior Lot, Rectangular Lot
Dwelling Type House
Foundation Poured Concrete
Architectural Style 2 Storey
Level or Stories Two
Structure Type Concrete,Vinyl Siding,Wood Frame
Others
Restrictions None Known
Tax ID 83265017
GET MORE INFORMATION




