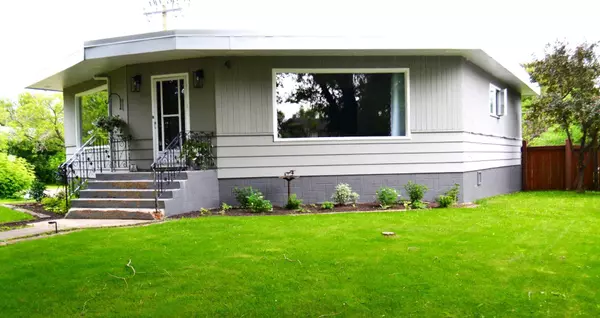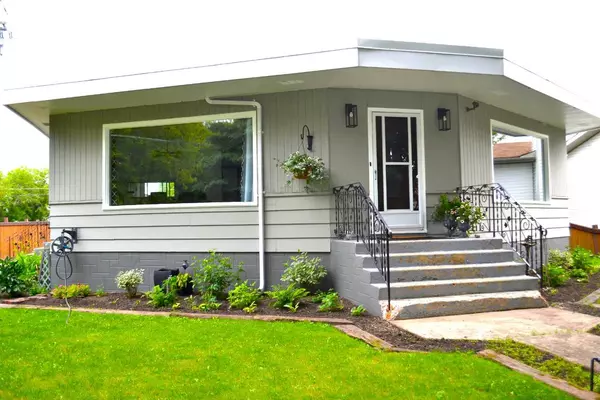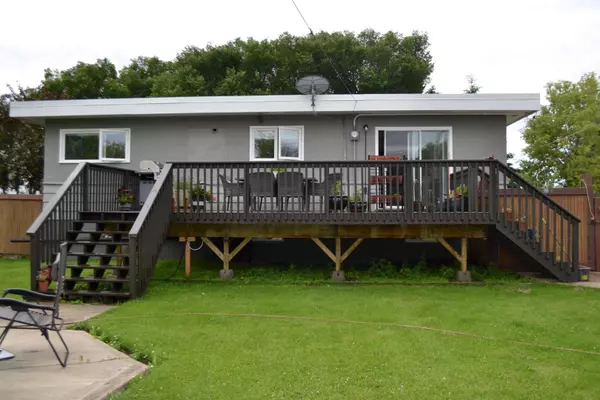55 . AVE #5044 High Prairie, AB T0G 1E0
UPDATED:
01/30/2025 12:10 AM
Key Details
Property Type Single Family Home
Sub Type Detached
Listing Status Active
Purchase Type For Sale
Square Footage 1,650 sqft
Price per Sqft $181
MLS® Listing ID A2136905
Style Bungalow
Bedrooms 3
Full Baths 1
Half Baths 1
Year Built 1960
Lot Size 0.355 Acres
Acres 0.35
Lot Dimensions 22.5552 x 63.615
Property Sub-Type Detached
Property Description
Location
Province AB
County Big Lakes County
Zoning R2
Direction S
Rooms
Basement Finished, Partial
Interior
Interior Features Ceiling Fan(s), Closet Organizers, No Smoking Home
Heating Mid Efficiency, Forced Air, Natural Gas
Cooling None
Flooring Ceramic Tile, Hardwood
Fireplaces Number 1
Fireplaces Type Wood Burning
Appliance Dishwasher, Electric Range, Garage Control(s), Refrigerator, Washer/Dryer, Window Coverings
Laundry In Basement
Exterior
Exterior Feature Fire Pit, Garden, Private Yard, Storage
Parking Features Double Garage Detached
Garage Spaces 2.0
Fence Fenced
Community Features Golf, Lake, Schools Nearby, Shopping Nearby, Tennis Court(s)
Utilities Available Electricity Connected, Natural Gas Connected, Garbage Collection, High Speed Internet Available, Water Connected
Roof Type Tar/Gravel
Porch Deck
Lot Frontage 74.02
Exposure S
Total Parking Spaces 2
Building
Lot Description Back Lane, Corner Lot, Fruit Trees/Shrub(s), Garden, Low Maintenance Landscape, Landscaped, Street Lighting
Dwelling Type House
Foundation Poured Concrete
Sewer Public Sewer
Water Public
Architectural Style Bungalow
Level or Stories One
Structure Type Wood Frame
Others
Restrictions None Known



