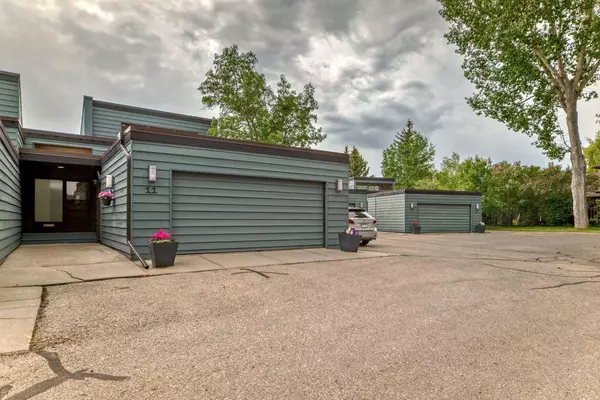2200 Varsity Estates DR Northwest #11 Calgary, AB T3B 4Z8
UPDATED:
10/21/2024 07:50 PM
Key Details
Property Type Townhouse
Sub Type Row/Townhouse
Listing Status Active
Purchase Type For Sale
Square Footage 4,233 sqft
Price per Sqft $188
Subdivision Varsity
MLS® Listing ID A2141721
Style 4 Storey
Bedrooms 3
Full Baths 2
Half Baths 2
Condo Fees $850/mo
Year Built 1977
Property Description
Location
Province AB
County Calgary
Area Cal Zone Nw
Zoning M-CG d44
Direction E
Rooms
Basement Finished, Full, Walk-Out To Grade
Interior
Interior Features Built-in Features, Ceiling Fan(s), Central Vacuum, French Door, Granite Counters, High Ceilings, Jetted Tub, Natural Woodwork, No Animal Home, No Smoking Home, Open Floorplan, Pantry, Separate Entrance, Skylight(s), Vaulted Ceiling(s)
Heating Forced Air, Natural Gas
Cooling None
Flooring Carpet, Ceramic Tile, Cork, Hardwood
Fireplaces Number 2
Fireplaces Type Brick Facing, Gas Log, Glass Doors, Living Room, Recreation Room, Wood Burning
Appliance Dishwasher, Double Oven, Dryer, Electric Cooktop, Garage Control(s), Garburator, Microwave, Range Hood, Refrigerator, Trash Compactor, Washer, Window Coverings
Laundry In Unit, Laundry Room
Exterior
Exterior Feature Balcony, BBQ gas line, Garden, Lighting, Private Yard
Garage Double Garage Attached, Front Drive, Garage Door Opener, Oversized
Garage Spaces 2.0
Fence None
Community Features Golf, Park, Schools Nearby, Shopping Nearby, Sidewalks, Street Lights, Walking/Bike Paths
Amenities Available Park, Visitor Parking
Roof Type Asphalt
Porch Balcony(s), Deck
Parking Type Double Garage Attached, Front Drive, Garage Door Opener, Oversized
Exposure E
Total Parking Spaces 2
Building
Lot Description Landscaped, Private
Dwelling Type Four Plex
Foundation Poured Concrete
Architectural Style 4 Storey
Level or Stories Three Or More
Structure Type Wood Frame
Others
HOA Fee Include Common Area Maintenance,Insurance,Maintenance Grounds,Parking,Reserve Fund Contributions,Snow Removal,Trash
Restrictions None Known
Pets Description Yes
GET MORE INFORMATION




