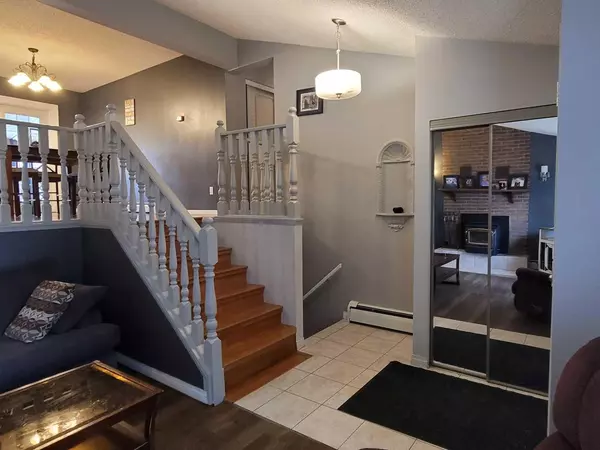5405 52 ST Berwyn, AB T0H0E0

UPDATED:
07/10/2024 11:10 PM
Key Details
Property Type Single Family Home
Sub Type Detached
Listing Status Active
Purchase Type For Sale
Square Footage 1,278 sqft
Price per Sqft $170
MLS® Listing ID A2147532
Style Modified Bi-Level
Bedrooms 4
Full Baths 3
Year Built 1979
Lot Size 10,400 Sqft
Acres 0.24
Property Description
Downstairs you will find a family room that leads to the 24' x 22' garage, 4th bedroom, and another 3pc bathroom. The house is heated by a boiler through the baseboards, which is energy efficient and helps avoid dry air in winter. Don't let this beautiful family home skip your attention, call/text to book a showing!
Location
Province AB
County Peace No. 135, M.d. Of
Zoning R-1
Direction W
Rooms
Basement Finished, Full
Interior
Interior Features Vinyl Windows
Heating Boiler, Natural Gas
Cooling None
Flooring Carpet, Laminate, Linoleum
Fireplaces Number 1
Fireplaces Type Family Room, Wood Burning
Appliance Range, Refrigerator, Washer/Dryer
Laundry Laundry Room, Lower Level
Exterior
Exterior Feature Playground, Private Yard, Rain Barrel/Cistern(s)
Parking Features Double Garage Attached, Off Street
Garage Spaces 2.0
Fence Fenced
Community Features Park, Playground, Schools Nearby, Street Lights
Roof Type Asphalt Shingle
Porch Rear Porch, Screened
Lot Frontage 80.0
Total Parking Spaces 4
Building
Lot Description Back Lane, Back Yard, Low Maintenance Landscape, Private, Rectangular Lot
Dwelling Type House
Foundation Poured Concrete
Architectural Style Modified Bi-Level
Level or Stories 3 Level Split
Structure Type Wood Siding
Others
Restrictions None Known
Tax ID 57632890
GET MORE INFORMATION




