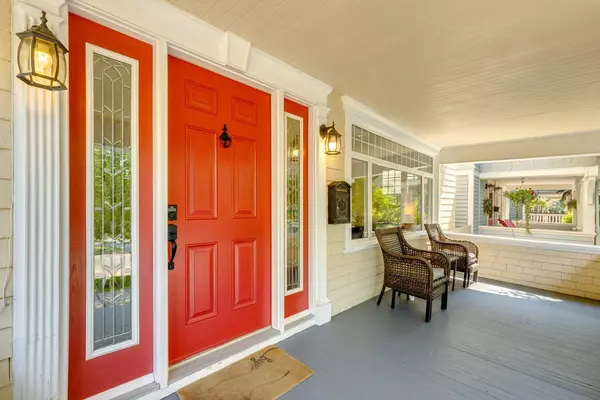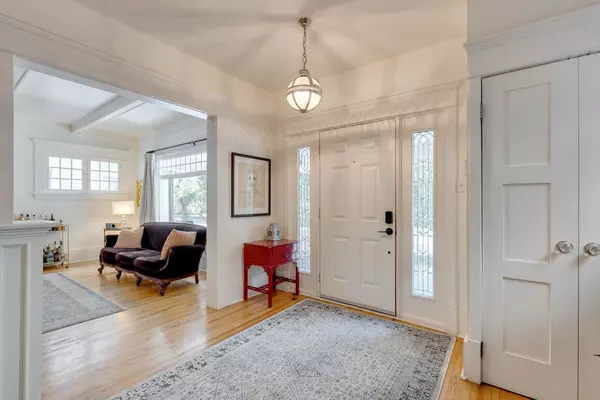3220 6 ST Southwest Calgary, AB T2S2M3
UPDATED:
10/20/2024 11:45 PM
Key Details
Property Type Single Family Home
Sub Type Detached
Listing Status Active
Purchase Type For Sale
Square Footage 2,191 sqft
Price per Sqft $684
Subdivision Elbow Park
MLS® Listing ID A2151349
Style 2 Storey
Bedrooms 4
Full Baths 2
Half Baths 1
Year Built 1912
Lot Size 3,842 Sqft
Acres 0.09
Property Description
Location
Province AB
County Calgary
Area Cal Zone Cc
Zoning R-C1
Direction W
Rooms
Basement Finished, Full
Interior
Interior Features Breakfast Bar, Built-in Features, Chandelier, Closet Organizers, Crown Molding, Double Vanity, Granite Counters, High Ceilings, Kitchen Island, No Smoking Home, Pantry, Soaking Tub, Storage
Heating In Floor, Forced Air, Natural Gas
Cooling Central Air
Flooring Ceramic Tile, Hardwood, Laminate
Fireplaces Number 2
Fireplaces Type Decorative, Living Room, Mantle, Primary Bedroom, None
Inclusions Garage drywalled and insulated including a heater.
Appliance Built-In Gas Range, Built-In Refrigerator, Central Air Conditioner, Dishwasher, Dryer, Garage Control(s), Garburator, Humidifier, Microwave Hood Fan, Washer, Window Coverings
Laundry Lower Level
Exterior
Exterior Feature Balcony, BBQ gas line, Garden, Lighting, Private Yard, Storage
Garage Alley Access, Garage Door Opener, Garage Faces Rear, Heated Garage, Single Garage Detached
Garage Spaces 1.0
Fence Fenced
Community Features Park, Playground, Schools Nearby, Shopping Nearby, Sidewalks, Street Lights, Tennis Court(s), Walking/Bike Paths
Roof Type Asphalt Shingle
Porch Front Porch
Lot Frontage 33.6
Parking Type Alley Access, Garage Door Opener, Garage Faces Rear, Heated Garage, Single Garage Detached
Exposure W
Total Parking Spaces 1
Building
Lot Description Back Lane, Back Yard, City Lot, Front Yard, Lawn, Garden, Landscaped, Street Lighting, Underground Sprinklers, Yard Lights, Rectangular Lot, Treed
Dwelling Type House
Foundation Poured Concrete
Architectural Style 2 Storey
Level or Stories Two
Structure Type Wood Frame,Wood Siding
Others
Restrictions None Known
GET MORE INFORMATION




