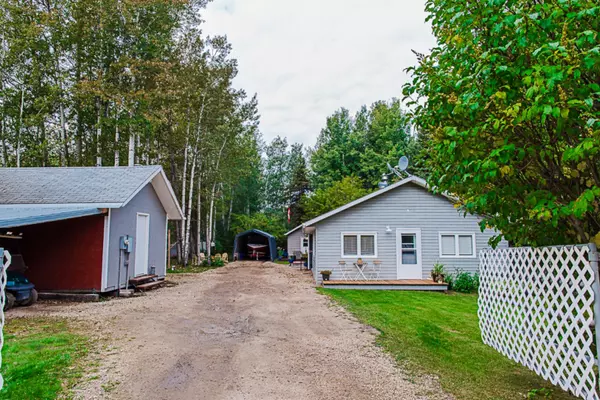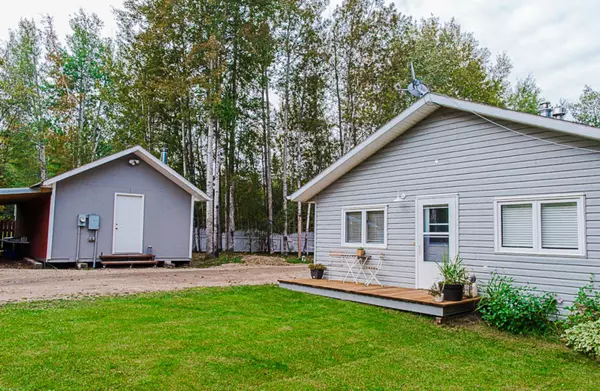132-70544 Range Road 243 Rural Greenview No. 16 M.d. Of, AB T0H 3N0
UPDATED:
09/24/2024 07:00 PM
Key Details
Property Type Single Family Home
Sub Type Detached
Listing Status Active
Purchase Type For Sale
Square Footage 1,092 sqft
Price per Sqft $352
MLS® Listing ID A2154384
Style Bungalow
Bedrooms 2
Full Baths 1
Year Built 2009
Lot Size 0.270 Acres
Acres 0.27
Property Description
Location
Province AB
County Greenview No. 16, M.d. Of
Zoning CR-3
Direction S
Rooms
Basement See Remarks
Interior
Interior Features Beamed Ceilings, Breakfast Bar, Ceiling Fan(s), Closet Organizers, Kitchen Island, Open Floorplan, Pantry, Recreation Facilities, See Remarks, Stone Counters
Heating Fireplace(s), Forced Air, Natural Gas, Wall Furnace
Cooling None
Flooring Vinyl
Fireplaces Number 1
Fireplaces Type Gas, Living Room
Appliance Dishwasher, Dryer, Electric Stove, Microwave Hood Fan, Refrigerator, Washer, Window Coverings
Laundry Laundry Room
Exterior
Exterior Feature Private Yard
Garage Boat, Gravel Driveway, Oversized
Carport Spaces 1
Fence Fenced
Community Features Fishing, Golf, Lake
Utilities Available Electricity Connected, Natural Gas Connected, Phone Available, Sewer Connected, Water Connected
Waterfront Description See Remarks,Beach Access,Lake Access,Lake Privileges
Roof Type Asphalt Shingle
Porch Deck, See Remarks
Lot Frontage 60.0
Parking Type Boat, Gravel Driveway, Oversized
Total Parking Spaces 6
Building
Lot Description Corner Lot, Lake, Garden, Landscaped, Many Trees, Yard Lights, See Remarks
Dwelling Type House
Foundation Poured Concrete
Sewer Septic Tank
Water Well
Architectural Style Bungalow
Level or Stories One
Structure Type Vinyl Siding
Others
Restrictions None Known
GET MORE INFORMATION




