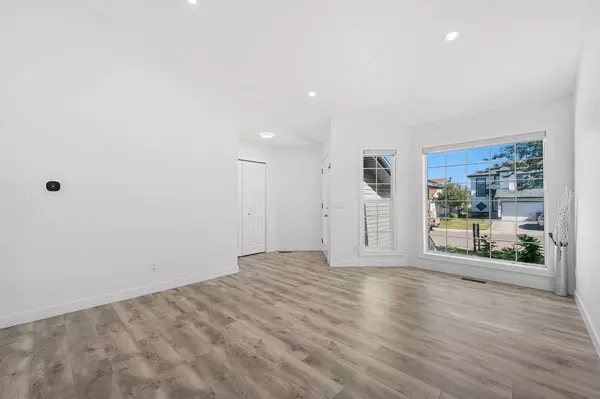60 Panorama Hills PL Northwest Calgary, AB T3K 4R9
UPDATED:
10/11/2024 01:35 AM
Key Details
Property Type Single Family Home
Sub Type Detached
Listing Status Active
Purchase Type For Sale
Square Footage 2,171 sqft
Price per Sqft $313
Subdivision Panorama Hills
MLS® Listing ID A2153483
Style 4 Level Split
Bedrooms 4
Full Baths 3
HOA Fees $105/ann
HOA Y/N 1
Year Built 1998
Lot Size 5,145 Sqft
Acres 0.12
Property Description
Location
Province AB
County Calgary
Area Cal Zone N
Zoning R-1
Direction SE
Rooms
Basement Finished, Full
Interior
Interior Features Ceiling Fan(s), High Ceilings, Kitchen Island, No Animal Home, No Smoking Home, Open Floorplan, Quartz Counters, Soaking Tub, Vaulted Ceiling(s), Walk-In Closet(s)
Heating Forced Air
Cooling None
Flooring Carpet, Laminate
Fireplaces Number 1
Fireplaces Type Gas
Appliance Dishwasher, Dryer, Garage Control(s), Gas Stove, Range Hood, Refrigerator, Washer, Window Coverings
Laundry Laundry Room, Lower Level
Exterior
Exterior Feature Lighting, Rain Gutters
Garage Double Garage Attached, Driveway, Garage Faces Front, On Street
Garage Spaces 2.0
Fence Cross Fenced
Community Features Golf, Park, Playground, Schools Nearby, Shopping Nearby, Sidewalks, Street Lights, Walking/Bike Paths
Amenities Available Other
Roof Type Asphalt Shingle
Porch Deck
Lot Frontage 42.59
Parking Type Double Garage Attached, Driveway, Garage Faces Front, On Street
Total Parking Spaces 5
Building
Lot Description Back Yard, Lawn, Interior Lot, Street Lighting, Rectangular Lot
Dwelling Type House
Foundation Poured Concrete
Architectural Style 4 Level Split
Level or Stories 4 Level Split
Structure Type Stone,Vinyl Siding,Wood Frame
Others
Restrictions Utility Right Of Way
GET MORE INFORMATION




