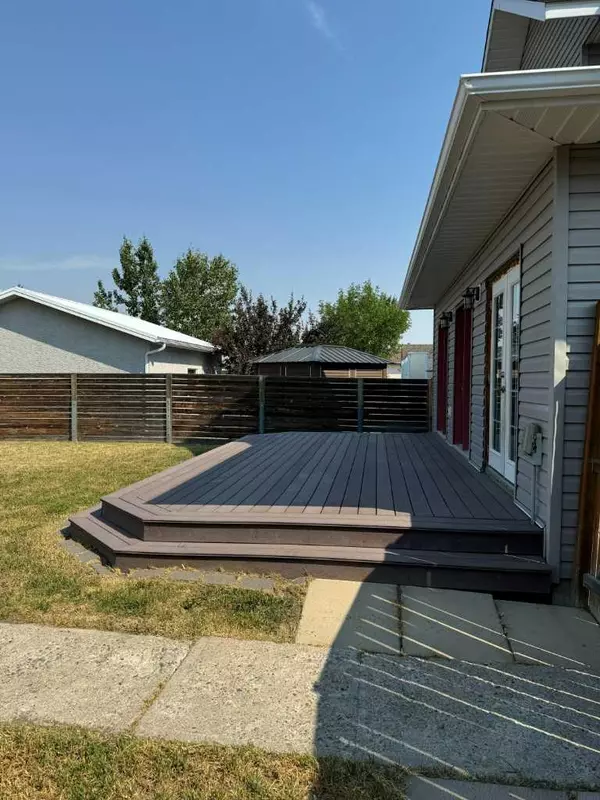1276 Thistle CRES Pincher Creek, AB T0K 1W0
UPDATED:
10/04/2024 10:45 PM
Key Details
Property Type Single Family Home
Sub Type Detached
Listing Status Active
Purchase Type For Sale
Square Footage 1,817 sqft
Price per Sqft $255
MLS® Listing ID A2155048
Style 2 Storey
Bedrooms 4
Full Baths 3
Half Baths 1
Year Built 1994
Lot Size 5,760 Sqft
Acres 0.13
Lot Dimensions 48.00X120.00
Property Description
Location
Province AB
County Pincher Creek No. 9, M.d. Of
Zoning R1
Direction E
Rooms
Basement Finished, Full
Interior
Interior Features Bookcases, No Smoking Home, Walk-In Closet(s)
Heating Forced Air, Natural Gas
Cooling Central Air
Flooring Carpet, Ceramic Tile, Laminate
Fireplaces Number 1
Fireplaces Type Gas, Living Room
Inclusions Window coverings as viewed
Appliance Dishwasher, Range Hood, Refrigerator, Stove(s), Washer/Dryer
Laundry In Basement
Exterior
Exterior Feature Dog Run, Rain Gutters
Garage Gravel Driveway, Off Street, Single Garage Detached
Garage Spaces 1.0
Fence Fenced
Community Features Golf, Park, Playground, Pool, Schools Nearby, Shopping Nearby, Sidewalks, Street Lights
Utilities Available Cable Internet Access, Electricity Connected, Natural Gas Connected, Fiber Optics Available, Garbage Collection, Sewer Connected, Water Connected
Roof Type Asphalt
Porch Deck, Front Porch
Lot Frontage 48.0
Parking Type Gravel Driveway, Off Street, Single Garage Detached
Total Parking Spaces 4
Building
Lot Description Dog Run Fenced In, Fruit Trees/Shrub(s), Landscaped, Level, Standard Shaped Lot
Dwelling Type House
Foundation Poured Concrete
Sewer Public Sewer
Water Public
Architectural Style 2 Storey
Level or Stories Two
Structure Type Vinyl Siding,Wood Frame
Others
Restrictions None Known
Tax ID 56570924
GET MORE INFORMATION




