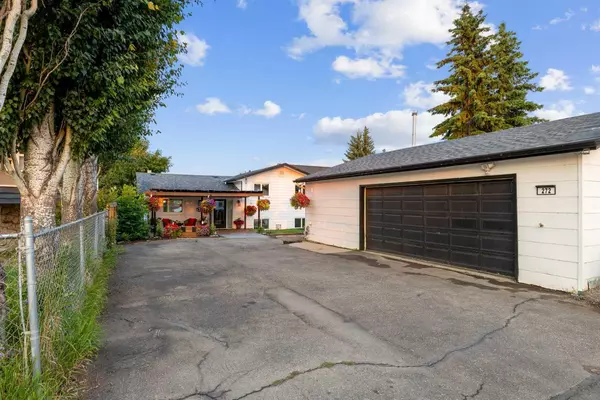272 West Chestermere DR Chestermere, AB T1X 1B2
UPDATED:
09/11/2024 06:10 PM
Key Details
Property Type Single Family Home
Sub Type Detached
Listing Status Active
Purchase Type For Sale
Square Footage 1,123 sqft
Price per Sqft $1,153
MLS® Listing ID A2155757
Style 4 Level Split
Bedrooms 4
Full Baths 2
Half Baths 1
Year Built 1977
Lot Size 0.360 Acres
Acres 0.36
Property Description
Location
Province AB
County Chestermere
Zoning Lakefront
Direction W
Rooms
Basement Finished, Full
Interior
Interior Features Breakfast Bar, Built-in Features, Closet Organizers, Kitchen Island, No Animal Home, Quartz Counters, Separate Entrance, Tankless Hot Water
Heating Forced Air
Cooling None
Flooring Carpet, Hardwood, Tile
Fireplaces Number 1
Fireplaces Type Wood Burning
Appliance Built-In Gas Range, Dishwasher, Double Oven, Range Hood, Refrigerator, Tankless Water Heater, Window Coverings
Laundry Laundry Room
Exterior
Exterior Feature Balcony, Boat Slip, Dock, Fire Pit, Outdoor Shower
Garage Heated Garage, Insulated, Oversized, Parking Pad, Paved, Triple Garage Detached, Workshop in Garage
Garage Spaces 3.0
Fence Fenced
Community Features Fishing, Golf, Lake, Park, Playground, Schools Nearby, Shopping Nearby, Sidewalks, Street Lights, Walking/Bike Paths
Waterfront Description Beach Access,Lake Access,Lake Front,Lake Privileges,Waterfront
Roof Type Asphalt Shingle
Porch Balcony(s), Deck, Front Porch
Lot Frontage 50.04
Parking Type Heated Garage, Insulated, Oversized, Parking Pad, Paved, Triple Garage Detached, Workshop in Garage
Total Parking Spaces 10
Building
Lot Description Back Yard, Lake, Lawn, Garden, No Neighbours Behind, Landscaped, Street Lighting, Open Lot, Rectangular Lot, Treed, Views, Waterfront
Dwelling Type House
Foundation Poured Concrete
Architectural Style 4 Level Split
Level or Stories 4 Level Split
Structure Type Wood Frame
Others
Restrictions See Remarks
Tax ID 57317687
GET MORE INFORMATION




