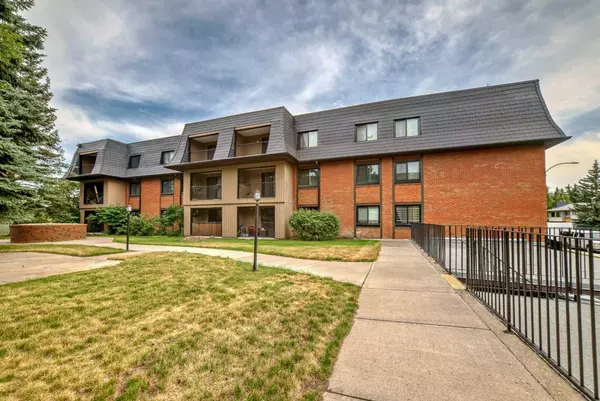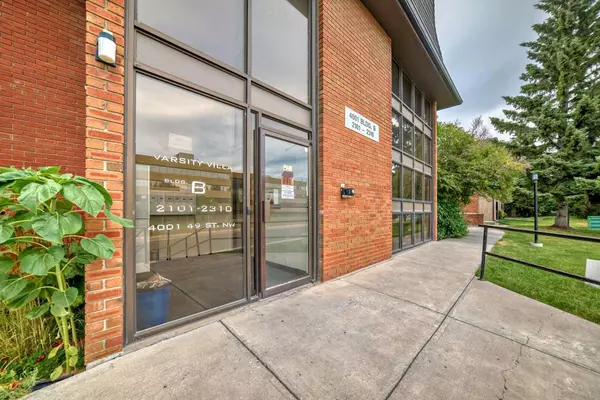4001B 49 ST Northwest #2109 Calgary, AB T3A 2C9
UPDATED:
10/22/2024 08:25 PM
Key Details
Property Type Condo
Sub Type Apartment
Listing Status Active
Purchase Type For Sale
Square Footage 892 sqft
Price per Sqft $246
Subdivision Varsity
MLS® Listing ID A2156748
Style Apartment
Bedrooms 2
Full Baths 1
Condo Fees $665/mo
Year Built 1976
Property Description
Location
Province AB
County Calgary
Area Cal Zone Nw
Zoning M-C2
Direction E
Interior
Interior Features Pantry
Heating Baseboard
Cooling None
Flooring Ceramic Tile
Fireplaces Number 1
Fireplaces Type Gas
Appliance Electric Stove, Range Hood, Refrigerator, Washer/Dryer Stacked
Laundry In Unit
Exterior
Exterior Feature None
Garage Carport, Stall, Underground
Community Features Schools Nearby, Shopping Nearby, Sidewalks, Street Lights
Amenities Available Elevator(s), Parking, Visitor Parking
Porch Balcony(s)
Parking Type Carport, Stall, Underground
Exposure W
Total Parking Spaces 1
Building
Dwelling Type Low Rise (2-4 stories)
Story 3
Architectural Style Apartment
Level or Stories Single Level Unit
Structure Type Brick,Wood Frame,Wood Siding
Others
HOA Fee Include Common Area Maintenance,Heat,Insurance,Maintenance Grounds,Parking,Professional Management,Reserve Fund Contributions,Sewer,Trash,Water
Restrictions Adult Living
Pets Description No
GET MORE INFORMATION




