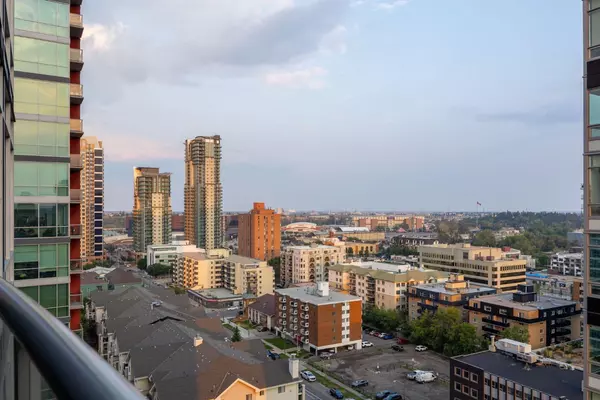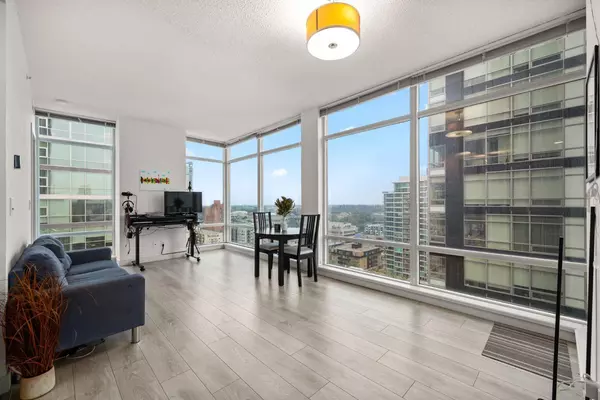215 13 AVE Southwest #1506 Calgary, AB T2R 0V6
UPDATED:
10/18/2024 12:55 AM
Key Details
Property Type Condo
Sub Type Apartment
Listing Status Active
Purchase Type For Sale
Square Footage 919 sqft
Price per Sqft $489
Subdivision Beltline
MLS® Listing ID A2155864
Style High-Rise (5+)
Bedrooms 2
Full Baths 2
Condo Fees $762/mo
Year Built 2009
Property Description
The sleek kitchen features maple cabinets, granite countertops, stainless steel appliances, and a convenient pantry, while the open layout includes a built-in desk and distinctive sliding glass barn doors in each bedroom, adding a touch of contemporary style. The master suite boasts a walk-in closet and a private ensuite, while the second bedroom offers a walk-through closet and a 3-piece bathroom. Recent updates include a new dishwasher, washer & dryer, built-in shelving, and updated laminated vinyl flooring.
Step out onto a large south-facing balcony with a gas hookup, and enjoy the convenience of secured heated underground parking, assigned storage, air conditioning, in-suite laundry, and access to a bike room. Union Square is a well-built and ideally located building, backing onto Haltain Park and within walking distance to tennis courts, Talisman Centre, the Stampede grounds, and the bustling amenities of 17th Ave.
Perfectly situated just blocks from downtown, this condo places you steps away from Calgary's finest restaurants, cafes, shopping, and nightlife, offering the ideal blend of convenience and comfort.
?? Key Features:
• 2 Bedrooms, 2 Bathrooms
• 15th-Floor Corner Unit
• 9' Wrap-Around Windows with City & Mountain Views
• Modern Kitchen with Granite Countertops
• Master Suite with Walk-In Closet & Ensuite
• Large South Balcony with Gas Hookup
• Secure Underground Parking & Storage
• Air Conditioning & In-Suite Laundry
• Steps from Downtown, Restaurants, Cafes, Tennis Courts, and More!
For more details or to schedule a viewing, contact us today!
Location
Province AB
County Calgary
Area Cal Zone Cc
Zoning DC
Direction SE
Interior
Interior Features Kitchen Island, See Remarks
Heating Fan Coil, Natural Gas
Cooling Central Air
Flooring Hardwood
Appliance Dishwasher, Freezer, Garage Control(s), Microwave, Stove(s), Washer/Dryer, Window Coverings
Laundry In Unit
Exterior
Exterior Feature Balcony
Garage Heated Garage, Parkade, Titled, Underground
Fence None
Community Features Park, Playground, Schools Nearby, Shopping Nearby, Sidewalks, Street Lights, Tennis Court(s), Walking/Bike Paths
Amenities Available Elevator(s), Playground, Secured Parking, Storage, Visitor Parking
Porch None
Parking Type Heated Garage, Parkade, Titled, Underground
Exposure SE
Total Parking Spaces 1
Building
Lot Description Corner Lot, Level, Views
Dwelling Type High Rise (5+ stories)
Story 26
Architectural Style High-Rise (5+)
Level or Stories Single Level Unit
Structure Type Concrete,Metal Siding ,Stone
Others
HOA Fee Include Common Area Maintenance,Heat,Insurance,Professional Management,Reserve Fund Contributions,Sewer,Snow Removal,Water
Restrictions Board Approval,Pet Restrictions or Board approval Required,Pets Allowed
Pets Description Restrictions
GET MORE INFORMATION




