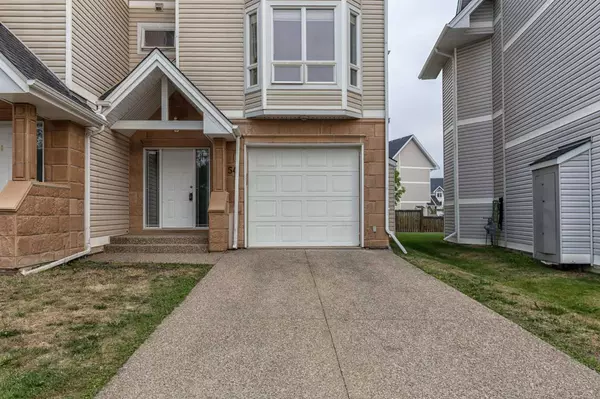97 Wilson DR #54 Fort Mcmurray, AB T9H 0A3
UPDATED:
10/29/2024 06:55 PM
Key Details
Property Type Townhouse
Sub Type Row/Townhouse
Listing Status Active
Purchase Type For Sale
Square Footage 1,640 sqft
Price per Sqft $182
Subdivision Wood Buffalo
MLS® Listing ID A2158082
Style 3 Storey
Bedrooms 3
Full Baths 2
Half Baths 1
Condo Fees $513/mo
Year Built 2006
Property Description
The bright living room is a welcoming space featuring a cozy natural gas fireplace for those chilly winter nights and easy access to a large deck overlooking a quiet street. The absence of rear neighbors provides added privacy and picturesque sunset views from your deck.
The second floor is flooded with natural light, thanks to large windows in the kitchen and dining areas. The kitchen features ample oak cabinetry, an eat-up island, and a generously sized dining area, perfect for family gatherings. The master suite enjoys its own private floor, a walk-in closet, and a well-appointed 4-piece ensuite. Two more bedrooms with high ceilings and a full bathroom complete the upper level.
The unfinished basement is ready for your personal touch and includes a laundry area and additional storage. Central air conditioning keeps the home cool in the summer, while the attached 12x19 single garage offers plenty of parking and storage.
Situated close to the Fort McMurray Golf Course, Water Park, public transit, and scenic walking trails, this home blends convenience and comfort in an ideal location. The well-maintained complex ensures stress-free living with condo fees of $513.52/month covering building insurance, snow removal, garbage disposal, professional management, and reserve fund contributions.
Explore the virtual tour today and schedule your in-person viewing to see all this upgraded home has to offer!
Location
Province AB
County Wood Buffalo
Area Fm Nw
Zoning R3
Direction E
Rooms
Basement None, Unfinished
Interior
Interior Features High Ceilings, Laminate Counters, Vinyl Windows
Heating Central, Exhaust Fan
Cooling Central Air
Flooring Vinyl Plank
Fireplaces Number 1
Fireplaces Type Gas, Living Room
Inclusions NA
Appliance Central Air Conditioner, Dishwasher, Electric Stove, Refrigerator, Washer/Dryer
Laundry In Basement
Exterior
Exterior Feature Lighting, Other
Garage Single Garage Attached
Garage Spaces 1.0
Fence None
Community Features Playground, Sidewalks
Amenities Available Park, Playground, Snow Removal, Visitor Parking
Roof Type Asphalt Shingle
Porch Deck, Front Porch
Parking Type Single Garage Attached
Total Parking Spaces 2
Building
Lot Description Corner Lot, Street Lighting, Rectangular Lot
Dwelling Type Five Plus
Foundation Poured Concrete
Architectural Style 3 Storey
Level or Stories Three Or More
Structure Type Concrete,Vinyl Siding,Wood Frame
Others
HOA Fee Include Insurance,Professional Management,Reserve Fund Contributions,Snow Removal
Restrictions None Known
Tax ID 91952748
Pets Description Restrictions, Yes
GET MORE INFORMATION




