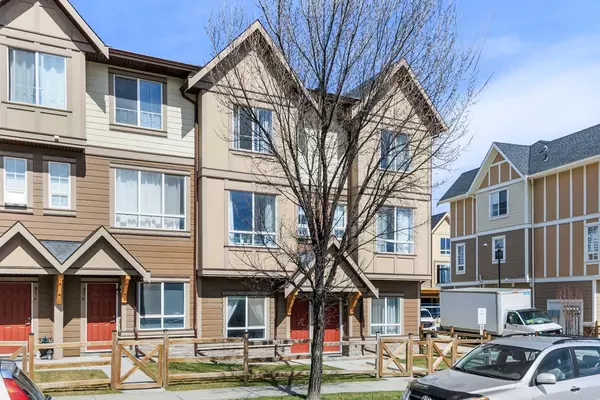978 Sherwood BLVD Northwest Calgary, AB T3R0V3
UPDATED:
08/30/2024 06:35 PM
Key Details
Property Type Townhouse
Sub Type Row/Townhouse
Listing Status Active
Purchase Type For Sale
Square Footage 1,379 sqft
Price per Sqft $351
Subdivision Sherwood
MLS® Listing ID A2158394
Style 2 Storey
Bedrooms 2
Full Baths 2
Half Baths 1
Condo Fees $286/mo
Year Built 2016
Property Description
Located close to all amenities like Beacon Hill and Sage Hill shopping centres, you are never more than 5 minutes away from all that you need to live a low maintenance lifestyle. Two kid's parks are not more than a 5-minute walk away, as well as a walking path that runs beside the complex for dog walking, bicycling, jogging, inline skating, etc. Sir Winston Churchill is the designated high school with direct bus service from the bus stop beside the unit.
Unit has approval form condo board and city of Calgary for den creation in the garage.
RMS MEASUREMNT BY URBAN MEASURE
Location
Province AB
County Calgary
Area Cal Zone N
Zoning M-2
Direction W
Rooms
Basement None
Interior
Interior Features Breakfast Bar, Double Vanity, High Ceilings, No Animal Home, No Smoking Home, Open Floorplan
Heating Forced Air
Cooling None
Flooring Carpet, Laminate, Tile
Appliance Dishwasher, Electric Stove, Refrigerator, Stove(s), Washer/Dryer Stacked
Laundry In Unit
Exterior
Exterior Feature Balcony
Garage Double Garage Attached
Garage Spaces 2.0
Fence Fenced
Community Features Playground, Schools Nearby, Shopping Nearby, Sidewalks, Street Lights
Amenities Available Other
Roof Type Asphalt Shingle
Porch Balcony(s)
Parking Type Double Garage Attached
Total Parking Spaces 2
Building
Lot Description Front Yard, Lawn, Landscaped, Underground Sprinklers
Dwelling Type Five Plus
Foundation Poured Concrete
Architectural Style 2 Storey
Level or Stories Two
Structure Type Composite Siding,Wood Frame
Others
HOA Fee Include Common Area Maintenance,Professional Management,Residential Manager,Snow Removal
Restrictions None Known
Pets Description Yes
GET MORE INFORMATION




