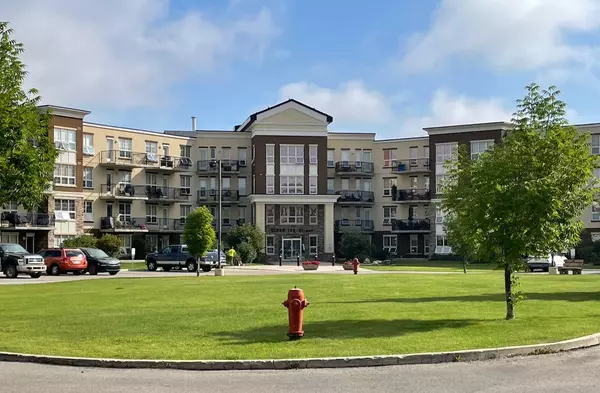12330 102 ST #223 Grande Prairie, AB T8V0N4
UPDATED:
10/25/2024 02:20 PM
Key Details
Property Type Condo
Sub Type Apartment
Listing Status Active
Purchase Type For Sale
Square Footage 865 sqft
Price per Sqft $269
Subdivision Northridge
MLS® Listing ID A2158704
Style Low-Rise(1-4)
Bedrooms 1
Full Baths 1
Condo Fees $488/mo
Year Built 2006
Property Description
Location
Province AB
County Grande Prairie
Zoning RM
Direction SW
Interior
Interior Features No Animal Home, No Smoking Home, Open Floorplan, Walk-In Closet(s)
Heating Baseboard
Cooling None
Flooring Carpet, Ceramic Tile, Laminate
Inclusions Window blinds
Appliance Dishwasher, Electric Stove, Microwave Hood Fan, Refrigerator, Washer/Dryer
Laundry In Unit
Exterior
Exterior Feature Balcony, BBQ gas line, Courtyard, Storage
Garage Additional Parking, Parkade, Secured, Titled, Underground
Community Features Shopping Nearby, Sidewalks
Amenities Available Bicycle Storage, Elevator(s), Fitness Center, Guest Suite, Parking, Party Room
Accessibility Accessible Central Living Area, Accessible Common Area, Accessible Entrance
Porch Balcony(s)
Parking Type Additional Parking, Parkade, Secured, Titled, Underground
Exposure SW
Total Parking Spaces 1
Building
Dwelling Type Low Rise (2-4 stories)
Story 4
Architectural Style Low-Rise(1-4)
Level or Stories Multi Level Unit
Structure Type Concrete
Others
HOA Fee Include Caretaker,Common Area Maintenance,Heat,Interior Maintenance,Maintenance Grounds,Professional Management,Reserve Fund Contributions,Sewer,Snow Removal,Trash,Water
Restrictions Pet Restrictions or Board approval Required
Tax ID 92001922
Pets Description Restrictions
GET MORE INFORMATION




