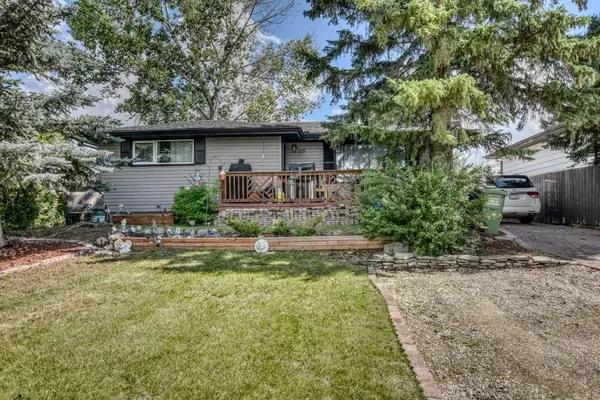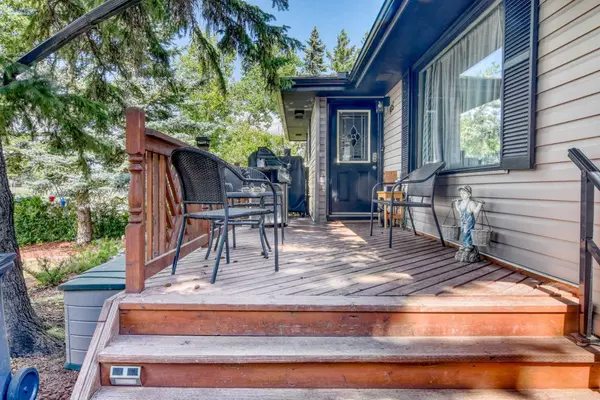105 Cochrane CRES Cochrane, AB T4C 1Z9
UPDATED:
09/12/2024 04:15 AM
Key Details
Property Type Single Family Home
Sub Type Detached
Listing Status Active
Purchase Type For Sale
Square Footage 1,377 sqft
Price per Sqft $435
Subdivision Cochrane Heights
MLS® Listing ID A2158581
Style Bungalow
Bedrooms 5
Full Baths 3
Year Built 1969
Lot Size 5,780 Sqft
Acres 0.13
Property Description
Location
Province AB
County Rocky View County
Zoning R-LD
Direction SW
Rooms
Basement Finished, Full
Interior
Interior Features No Smoking Home
Heating Forced Air, Natural Gas
Cooling None
Flooring Carpet, Hardwood, Tile
Appliance Dishwasher, Electric Stove, Garage Control(s), Garburator, Microwave, Range Hood, Refrigerator, Window Coverings
Laundry In Basement
Exterior
Exterior Feature Private Yard
Garage Double Garage Detached, Oversized
Garage Spaces 2.0
Fence Fenced
Community Features Playground
Roof Type Asphalt Shingle
Porch Deck
Lot Frontage 54.79
Parking Type Double Garage Detached, Oversized
Total Parking Spaces 4
Building
Lot Description Landscaped, Level, Underground Sprinklers, Private, Rectangular Lot, Treed
Dwelling Type House
Foundation Poured Concrete
Architectural Style Bungalow
Level or Stories One
Structure Type Vinyl Siding,Wood Frame
Others
Restrictions None Known
Tax ID 93918240
GET MORE INFORMATION




