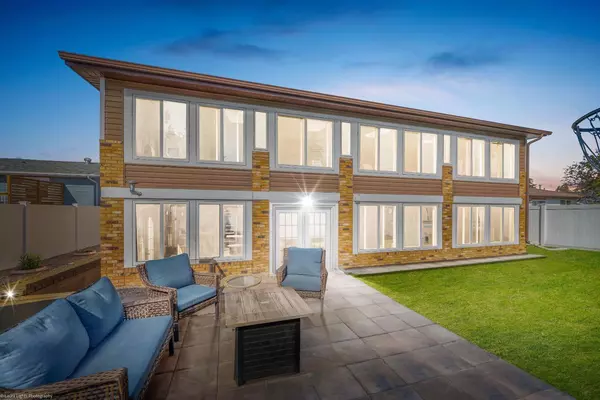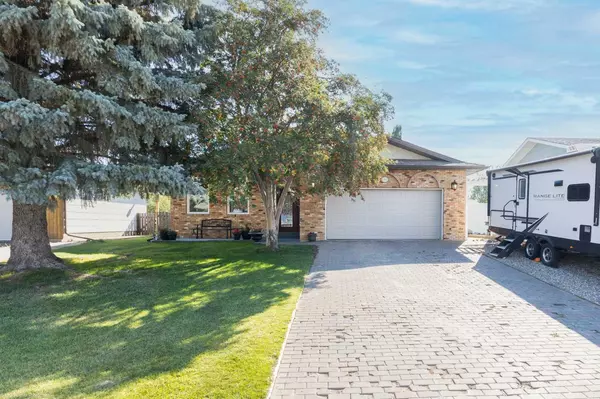601 19 ST Wainwright, AB T9W 1J6
UPDATED:
09/21/2024 12:50 AM
Key Details
Property Type Single Family Home
Sub Type Detached
Listing Status Active
Purchase Type For Sale
Square Footage 2,408 sqft
Price per Sqft $193
MLS® Listing ID A2159853
Style 4 Level Split
Bedrooms 4
Full Baths 3
Year Built 1982
Lot Size 6,730 Sqft
Acres 0.15
Property Description
Outside, the fully fenced yard, with vinyl fencing, offers both privacy and security, while the front yard includes a designated spot for RV parking. Recent updates include the removal of Poly B piping, ensuring peace of mind for the new owners. This home is a rare find, combining ample space, thoughtful updates, and a prime location in Wainwright. Don't miss the opportunity to make it your own!
Location
Province AB
County Wainwright No. 61, M.d. Of
Zoning R2
Direction W
Rooms
Basement Finished, Full
Interior
Interior Features Central Vacuum, Sump Pump(s), Walk-In Closet(s)
Heating Baseboard, Boiler, Hot Water, Natural Gas
Cooling None
Flooring Carpet, Ceramic Tile, Hardwood, Vinyl
Fireplaces Number 1
Fireplaces Type Brick Facing, Family Room, Wood Burning
Appliance Dishwasher, Dryer, Electric Stove, Garage Control(s), Garburator, Microwave Hood Fan, Refrigerator, Washer, Window Coverings
Laundry Laundry Room, Upper Level
Exterior
Exterior Feature Built-in Barbecue, Private Yard, Storage
Garage Double Garage Attached, Off Street, RV Access/Parking
Garage Spaces 2.0
Fence Fenced
Community Features None
Roof Type Asphalt Shingle
Porch Deck, Glass Enclosed
Lot Frontage 56.0
Parking Type Double Garage Attached, Off Street, RV Access/Parking
Total Parking Spaces 5
Building
Lot Description Back Lane, Back Yard, Front Yard, Landscaped
Dwelling Type House
Foundation Poured Concrete
Architectural Style 4 Level Split
Level or Stories 4 Level Split
Structure Type Brick,Stucco,Vinyl Siding,Wood Frame
Others
Restrictions None Known
Tax ID 56940758
GET MORE INFORMATION




