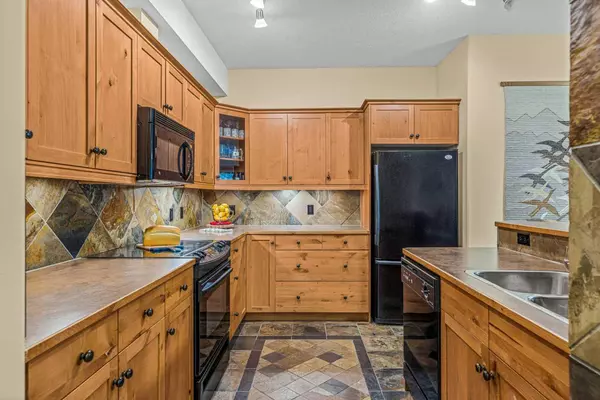175 Crossbow PL #112 Canmore, AB T1W 3H7
UPDATED:
10/13/2024 07:15 AM
Key Details
Property Type Condo
Sub Type Apartment
Listing Status Active
Purchase Type For Sale
Square Footage 1,045 sqft
Price per Sqft $621
Subdivision Three Sisters
MLS® Listing ID A2161184
Style Apartment
Bedrooms 2
Full Baths 2
Condo Fees $960/mo
Year Built 2004
Property Description
Location
Province AB
County Bighorn No. 8, M.d. Of
Zoning resmulti
Direction N
Interior
Interior Features No Smoking Home, Open Floorplan, Pantry, Recreation Facilities, Storage, Walk-In Closet(s)
Heating Baseboard, Natural Gas
Cooling None
Flooring Carpet, Stone
Fireplaces Number 1
Fireplaces Type Gas, Living Room, Masonry
Appliance Dishwasher, Dryer, Electric Stove, Microwave Hood Fan, Refrigerator, Washer/Dryer
Laundry In Unit
Exterior
Exterior Feature None
Garage Parkade
Community Features Clubhouse, Walking/Bike Paths
Amenities Available Clubhouse, Elevator(s), Fitness Center, Indoor Pool, Party Room, Recreation Room, Spa/Hot Tub, Visitor Parking
Roof Type Asphalt Shingle
Porch Patio, See Remarks
Parking Type Parkade
Exposure N
Total Parking Spaces 1
Building
Dwelling Type Low Rise (2-4 stories)
Story 3
Foundation Poured Concrete
Sewer Public Sewer
Water Public
Architectural Style Apartment
Level or Stories Single Level Unit
Structure Type Wood Frame
Others
HOA Fee Include Common Area Maintenance,Electricity,Gas,Insurance,Maintenance Grounds,Professional Management,Reserve Fund Contributions,Snow Removal,Trash,Water
Restrictions Adult Living
Tax ID 56488465
Pets Description Restrictions, Cats OK, Dogs OK
GET MORE INFORMATION




