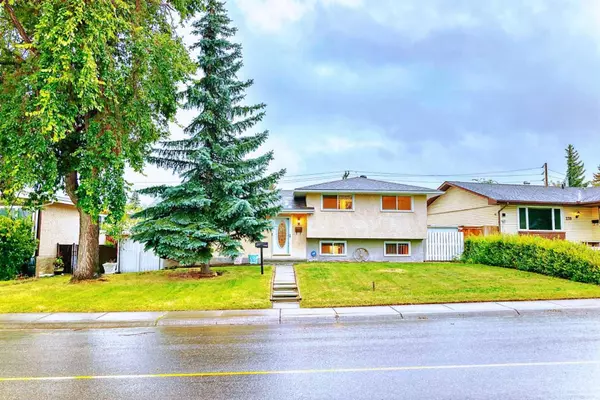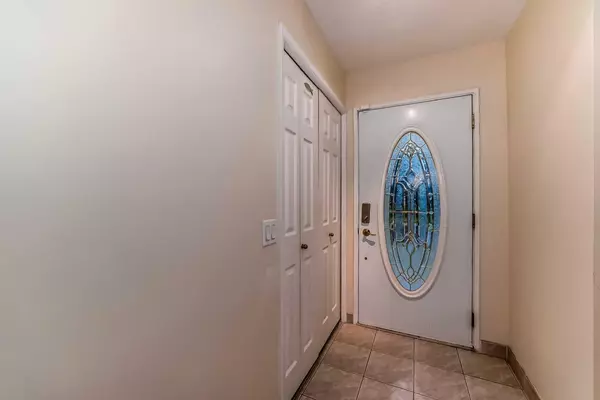243 78 AVE Northeast Calgary, AB T2K 0R5
UPDATED:
10/22/2024 02:55 AM
Key Details
Property Type Single Family Home
Sub Type Detached
Listing Status Active
Purchase Type For Sale
Square Footage 1,123 sqft
Price per Sqft $585
Subdivision Huntington Hills
MLS® Listing ID A2161641
Style 4 Level Split
Bedrooms 5
Full Baths 2
Year Built 1969
Lot Size 5,993 Sqft
Acres 0.14
Property Description
As you enter, you are greeted by a large, bright living room featuring a picture frame window that captures a scenic view of the front yard and fills the space with natural light. Adjacent to the living room is the formal dining room, which provides easy access through French doors to the backyard. The dining room flows seamlessly into the family dining area of the kitchen. The kitchen is equipped with brand-new stainless steel appliances, including a dishwasher and stove and a newer refrigerator. Ample storage cabinets ensure plenty of space for your culinary needs. The upper floor includes three large bedrooms and a 4pc bathroom; each space can capture natural light.
The lower floor includes two generously sized bedrooms with large windows and a 3pc bathroom. This level also offers the potential for a mortgage helper with an illegal suite in the basement. The basement features a laundry room tucked away in a convenient location, along with an additional room, a separate storage area, and a cold room ideal for wine storage.
Step outside to enjoy a mature backyard with beautiful apple trees and designated vegetable gardens. The property also features an oversized garage and additional RV parking or space for two cars.
Located in the sought-after neighbourhood of Beddington, this home is close to schools and just a block away from a bus terminal with access to bus routes 301, 3, and 20.
Location
Province AB
County Calgary
Area Cal Zone N
Zoning R-C1
Direction NE
Rooms
Basement Separate/Exterior Entry, Finished, Full, Walk-Up To Grade
Interior
Interior Features Laminate Counters, No Smoking Home, Pantry, Separate Entrance, Storage
Heating Forced Air, Natural Gas
Cooling None
Flooring Carpet, Tile, Vinyl
Inclusions None
Appliance Dishwasher, Electric Range, Garage Control(s), Range Hood, Refrigerator, Stove(s), Washer/Dryer
Laundry In Basement
Exterior
Exterior Feature Garden, Lighting, Private Entrance, Private Yard, Rain Barrel/Cistern(s)
Garage Double Garage Detached, Off Street, RV Access/Parking
Garage Spaces 2.0
Fence Fenced
Community Features Park, Playground, Schools Nearby, Shopping Nearby, Sidewalks
Roof Type Asphalt
Porch Deck
Lot Frontage 19.71
Parking Type Double Garage Detached, Off Street, RV Access/Parking
Total Parking Spaces 2
Building
Lot Description Back Lane, Back Yard, Lawn, Garden, Landscaped, Pie Shaped Lot
Dwelling Type House
Foundation Poured Concrete
Architectural Style 4 Level Split
Level or Stories 4 Level Split
Structure Type Stucco,Wood Frame
Others
Restrictions None Known
GET MORE INFORMATION




