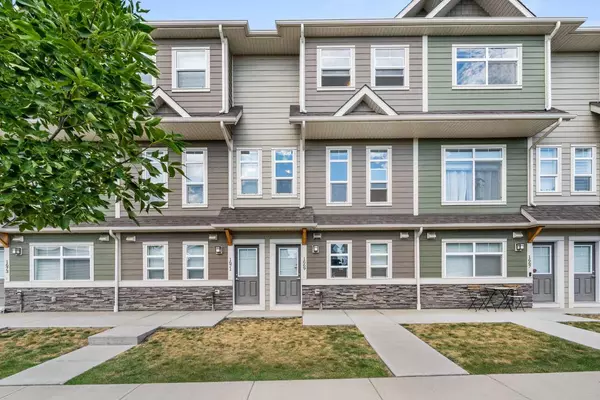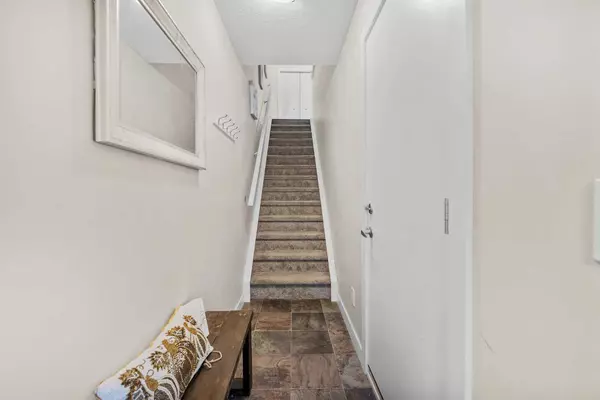1669 Legacy CIR Southeast Calgary, AB T2X 4H9
UPDATED:
10/06/2024 07:15 AM
Key Details
Property Type Townhouse
Sub Type Row/Townhouse
Listing Status Active
Purchase Type For Sale
Square Footage 1,270 sqft
Price per Sqft $346
Subdivision Legacy
MLS® Listing ID A2162607
Style 2 Storey
Bedrooms 2
Full Baths 2
Half Baths 1
Condo Fees $254/mo
HOA Fees $36/ann
HOA Y/N 1
Year Built 2020
Lot Size 866 Sqft
Acres 0.02
Property Description
Nestled in a prime location, you’re just moments from major highways for an easy commute. Take a relaxing stroll by the nearby pond, or enjoy the convenience of shopping centers just a short drive away. Families will appreciate the proximity to schools and a playground within walking distance, making it a great spot for children to grow and play.
Inside, this townhouse showcases a perfect blend of style and functionality. The open-concept layout is ideal for entertaining, with 9-foot-high ceilings and laminate flooring throughout the main floor. The modern kitchen features granite countertops, a sleek eating bar, stainless steel appliances, stylish backsplash tiles, and a pantry for added storage. The living and dining areas flow effortlessly, creating a bright, airy space perfect for relaxation. Upstairs, the laundry closet adds extra convenience, while spacious bedrooms filled with natural light offer a cozy retreat.
Step outside to your private balcony—ideal for BBQs with a built-in gas hookup. Whether you're a first-time buyer or downsizing, this home is the perfect combination of community living and stylish amenities.
Don’t miss your chance to experience the best of Legacy—where modern living meets timeless charm! Schedule your viewing today.
Location
Province AB
County Calgary
Area Cal Zone S
Zoning M-2
Direction S
Rooms
Basement None
Interior
Interior Features Breakfast Bar, High Ceilings, Pantry, Quartz Counters
Heating Forced Air, Natural Gas
Cooling None
Flooring Carpet, Ceramic Tile, Laminate
Appliance Dishwasher, Electric Stove, Garage Control(s), Microwave Hood Fan, Refrigerator, Washer/Dryer Stacked
Laundry Laundry Room, Upper Level
Exterior
Exterior Feature Balcony, BBQ gas line
Garage Double Garage Attached
Garage Spaces 2.0
Fence None
Community Features Lake, Park, Playground, Schools Nearby, Shopping Nearby, Sidewalks, Street Lights
Amenities Available None
Roof Type Asphalt Shingle
Porch None
Lot Frontage 14.99
Parking Type Double Garage Attached
Total Parking Spaces 2
Building
Lot Description Landscaped
Dwelling Type Five Plus
Foundation Poured Concrete
Architectural Style 2 Storey
Level or Stories Two
Structure Type Concrete,Vinyl Siding,Wood Frame
Others
HOA Fee Include Insurance,Professional Management,Reserve Fund Contributions,Sewer,Snow Removal,Trash
Restrictions None Known
Pets Description Yes
GET MORE INFORMATION




