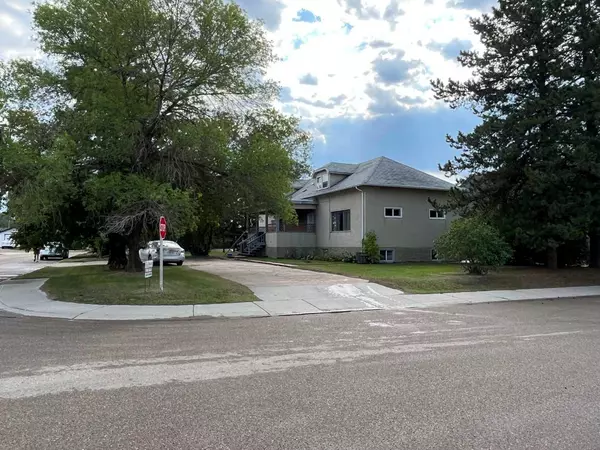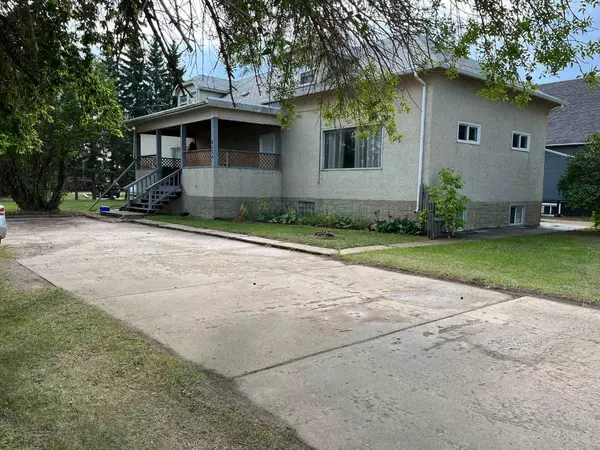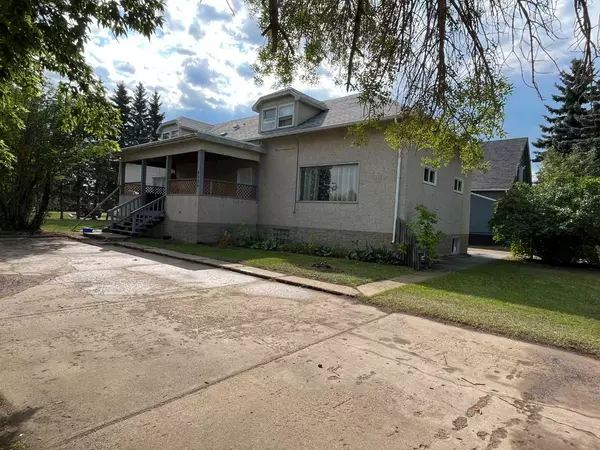4526 52 Street Vermilion, AB T9X 1Y1
UPDATED:
09/09/2024 08:40 PM
Key Details
Property Type Single Family Home
Sub Type Detached
Listing Status Active
Purchase Type For Sale
Square Footage 3,024 sqft
Price per Sqft $99
MLS® Listing ID A2163305
Style 2 Storey
Bedrooms 10
Full Baths 4
Year Built 1947
Lot Size 9,750 Sqft
Acres 0.22
Property Description
Location
Province AB
County Vermilion River, County Of
Zoning C3
Direction S
Rooms
Basement Finished, Full
Interior
Interior Features See Remarks
Heating Forced Air
Cooling None
Flooring Linoleum
Appliance See Remarks
Exterior
Exterior Feature Other
Garage Off Street
Fence None
Community Features Other
Roof Type Asphalt
Porch Other
Lot Frontage 75.0
Parking Type Off Street
Total Parking Spaces 6
Building
Lot Description Back Lane, Few Trees, Front Yard
Dwelling Type House
Foundation Poured Concrete
Architectural Style 2 Storey
Level or Stories Two
Structure Type Wood Frame
Others
Restrictions None Known
Tax ID 56938978
GET MORE INFORMATION




