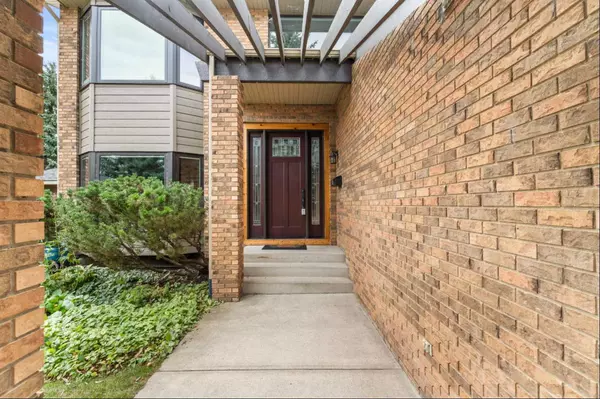60 Deerbrook CRES Southeast Calgary, AB T2J6G3
UPDATED:
10/08/2024 07:15 AM
Key Details
Property Type Single Family Home
Sub Type Detached
Listing Status Active
Purchase Type For Sale
Square Footage 2,756 sqft
Price per Sqft $462
Subdivision Deer Run
MLS® Listing ID A2163366
Style 2 Storey
Bedrooms 3
Full Baths 3
Half Baths 1
Year Built 1981
Lot Size 0.289 Acres
Acres 0.29
Property Description
The main floor also includes a laundry area, a 3-piece bathroom with custom cabinetry, and access to a spacious back and side deck. On the second floor, an open area overlooks the grand entryway, complete with an 8-foot-high entrance door, stone-tiled floor, chandelier, and wrought iron staircase railing. The primary bedroom features cathedral ceilings, a 5-foot Infinity fireplace, custom cabinets, and a luxurious ensuite with a soaking tub, steam shower, double sinks, and a bidet toilet. A 15-foot balcony offers stunning views of the yard and park. Two additional bedrooms come with walk-in closets and large windows overlooking the park, along with a spacious 4-piece bathroom featuring a Jetted Jacuzzi tub and custom cabinetry. Sun tunnels fill the upper level with natural light in the closets, hallways, and bathrooms. The basement offers a vintage-inspired recreation room, providing over 1,000 square feet of additional living space, ideal for family gatherings or game nights. It features 9-foot ceilings, a brass and oak bar, a 3-sided aquarium, a pool table, wine storage, a gas fireplace, a wooden dance floor, and a 2-piece washroom. Completing this exceptional home is a large, insulated, and heated double garage with storage cabinets and a workbench. This stunning home offers the perfect blend of luxury, space, and convenience, located in one of the area's most desirable neighborhoods.
Location
Province AB
County Calgary
Area Cal Zone S
Zoning R-C1
Direction NW
Rooms
Basement Finished, Full
Interior
Interior Features Breakfast Bar, Ceiling Fan(s), Central Vacuum, Chandelier, Double Vanity, Granite Counters, Jetted Tub, No Smoking Home, Open Floorplan, Soaking Tub, Solar Tube(s), Wet Bar
Heating Forced Air, Natural Gas
Cooling None
Flooring Carpet, Ceramic Tile, Hardwood
Fireplaces Number 3
Fireplaces Type Bedroom, Double Sided, Gas
Appliance Built-In Oven, Built-In Refrigerator, Dishwasher, Double Oven, Electric Cooktop, Microwave, Range Hood, Washer/Dryer, Water Softener
Laundry Laundry Room
Exterior
Exterior Feature Balcony
Garage Double Garage Attached, Heated Garage
Garage Spaces 2.0
Fence Fenced
Community Features Park, Schools Nearby, Shopping Nearby, Walking/Bike Paths
Waterfront Description See Remarks
Roof Type Asphalt Shingle
Porch Deck, See Remarks
Lot Frontage 37.14
Parking Type Double Garage Attached, Heated Garage
Exposure NW
Total Parking Spaces 4
Building
Lot Description Backs on to Park/Green Space, See Remarks
Dwelling Type House
Foundation Poured Concrete
Architectural Style 2 Storey
Level or Stories Two
Structure Type Cedar
Others
Restrictions None Known
GET MORE INFORMATION




