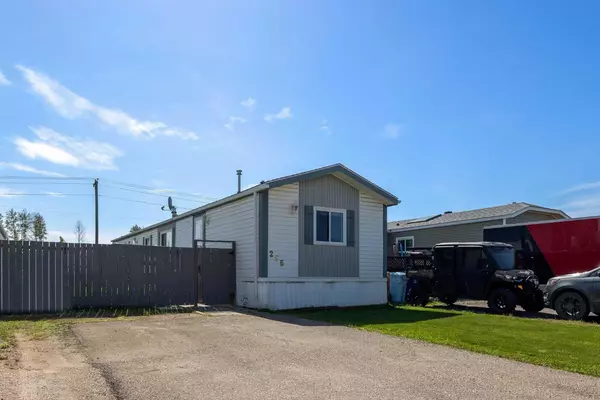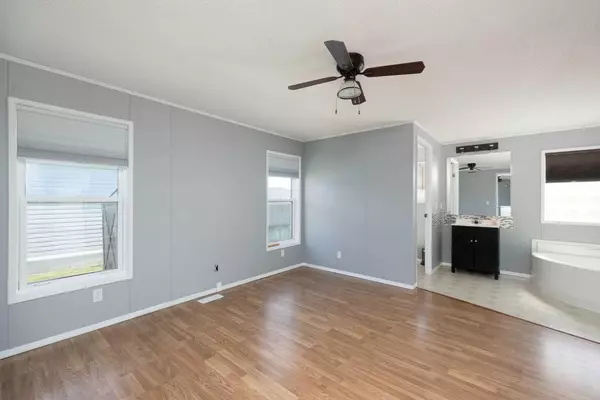296 Cree RD Fort Mcmurray, AB T9K 1Y3
UPDATED:
10/05/2024 02:55 PM
Key Details
Property Type Single Family Home
Sub Type Detached
Listing Status Active
Purchase Type For Sale
Square Footage 1,203 sqft
Price per Sqft $199
Subdivision Timberlea
MLS® Listing ID A2145354
Style Mobile
Bedrooms 3
Full Baths 2
Year Built 1999
Lot Size 4,040 Sqft
Acres 0.09
Property Description
Step into the bright, open-concept kitchen, where you’ll find a walk-in pantry that makes organizing groceries a breeze, and plenty of counter space for meal prep, baking, or setting out snacks for the kids. The adjoining living room is perfect for cozy nights in, with a welcoming fireplace to gather around after a long day.
The primary bedroom is your private oasis, featuring a large closet with room for all your belongings, and enough space to comfortably fit a king-sized bed. The 4-piece ensuite promises relaxation, with a tub ready for soaking and a separate shower for those busy mornings. The additional two bedrooms are perfect for the kids, guests, or even a home office, while the second 4-piece bathroom is easily accessible for everyone.
One of the things the current owners love most about this home is the sense of space. With its 1,200 sq ft layout, there’s plenty of room to spread out, whether you’re enjoying family dinners or hosting friends for a summer BBQ on the spacious lot.
Check out the detailed floor plans where you can see every sink and shower in the home, 360 tour and video. Are you ready to say yes to this address?
Location
Province AB
County Wood Buffalo
Area Fm Nw
Zoning RMH
Direction S
Rooms
Basement None
Interior
Interior Features Laminate Counters, Pantry
Heating Forced Air
Cooling None
Flooring Laminate, Linoleum
Fireplaces Number 1
Fireplaces Type Gas
Inclusions fridge, stove, OTR microwave, dishwasher, washer & dryer, deep freezer, window coverings, garden shed
Appliance Dishwasher, Microwave, Refrigerator, Stove(s), Washer/Dryer
Laundry Laundry Room
Exterior
Exterior Feature Private Yard
Garage Parking Pad
Fence Fenced
Community Features Park, Playground
Roof Type Asphalt Shingle
Porch Deck
Lot Frontage 38.52
Parking Type Parking Pad
Total Parking Spaces 2
Building
Lot Description Lawn, No Neighbours Behind, Landscaped, Private, Rectangular Lot
Dwelling Type Manufactured House
Foundation Piling(s)
Architectural Style Mobile
Level or Stories One
Structure Type Vinyl Siding,Wood Frame
Others
Restrictions None Known
Tax ID 91992156
GET MORE INFORMATION




