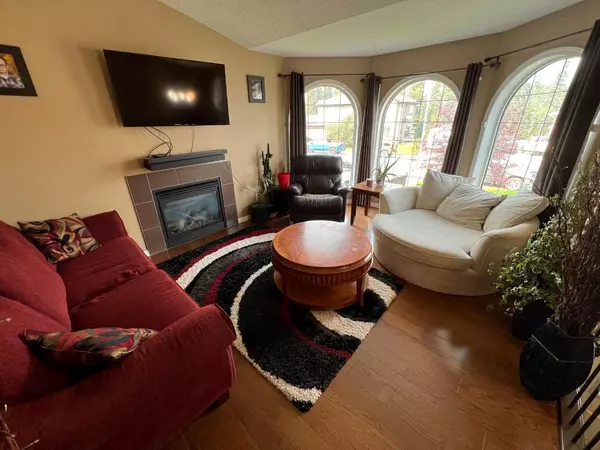106 Muldoon CRES Hinton, AB T7V0A1
UPDATED:
10/03/2024 10:30 PM
Key Details
Property Type Single Family Home
Sub Type Detached
Listing Status Active
Purchase Type For Sale
Square Footage 1,256 sqft
Price per Sqft $461
Subdivision Eaton
MLS® Listing ID A2163991
Style Bi-Level
Bedrooms 5
Full Baths 3
Year Built 2008
Lot Size 7,086 Sqft
Acres 0.16
Property Description
The upper level welcomes you with a bright and airy living room featuring a charming bay window. The well-appointed kitchen, complete with an island and a convenient dining area, is bathed in natural light from south-facing windows overlooking the backyard. Down the hall, you'll find three generously sized bedrooms and the main 4-piece bathroom. The primary bedroom is a true retreat, featuring a walk-in closet and a luxurious 4-piece ensuite with a separate shower and tub.
On the lower level, you'll be delighted by the expansive family room, two additional large bedrooms, and another 4-piece bathroom. This level also includes a practical laundry room and ample storage space under the stairs.
The two-tiered backyard is a standout feature, offering a covered deck, a hot tub, a fire pit, and mature trees for added privacy. Additional conveniences include central air conditioning and a natural gas BBQ hookup.
This home combines comfort, style, and functionality in a desirable location—perfect for those seeking a distinguished living experience.
Location
Province AB
County Yellowhead County
Zoning R-S2
Direction N
Rooms
Basement Finished, Full
Interior
Interior Features Kitchen Island
Heating Forced Air, Natural Gas
Cooling Central Air
Flooring Carpet, Hardwood, Linoleum
Fireplaces Number 1
Fireplaces Type Gas
Inclusions shed, window coverings
Appliance Dishwasher, Dryer, Range, Refrigerator, Washer
Laundry In Basement
Exterior
Exterior Feature BBQ gas line, Fire Pit, Private Yard
Garage Double Garage Attached, Heated Garage
Garage Spaces 2.0
Fence Fenced
Community Features Schools Nearby, Sidewalks, Street Lights, Walking/Bike Paths
Roof Type Asphalt Shingle
Porch Deck
Lot Frontage 59.0
Parking Type Double Garage Attached, Heated Garage
Total Parking Spaces 4
Building
Lot Description Back Yard, Front Yard, Lawn, Landscaped
Dwelling Type House
Foundation Poured Concrete
Architectural Style Bi-Level
Level or Stories Bi-Level
Structure Type Wood Frame
Others
Restrictions None Known
Tax ID 56527063
GET MORE INFORMATION




