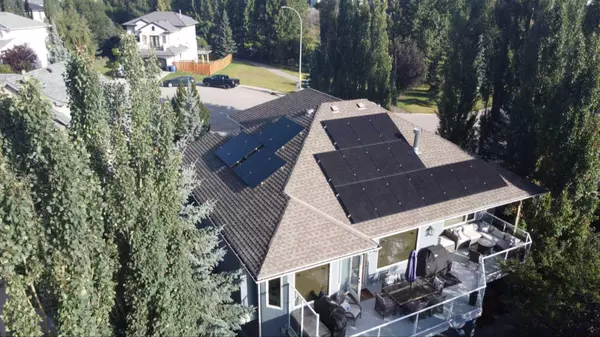139 West Terrace PT Cochrane, AB T4C 1S1
UPDATED:
10/26/2024 02:40 AM
Key Details
Property Type Single Family Home
Sub Type Detached
Listing Status Active
Purchase Type For Sale
Square Footage 1,446 sqft
Price per Sqft $864
Subdivision West Terrace
MLS® Listing ID A2164319
Style Bungalow
Bedrooms 3
Full Baths 2
Half Baths 1
Year Built 2000
Lot Size 10,795 Sqft
Acres 0.25
Property Description
Location
Province AB
County Rocky View County
Zoning R-LD
Direction S
Rooms
Basement Full, Walk-Out To Grade
Interior
Interior Features Built-in Features, Ceiling Fan(s), Closet Organizers, Double Vanity, High Ceilings, No Smoking Home, Open Floorplan, Pantry, Quartz Counters, Recessed Lighting, Separate Entrance, Storage, Vaulted Ceiling(s), Walk-In Closet(s)
Heating In Floor, Forced Air, Natural Gas
Cooling Central Air
Flooring Carpet, Ceramic Tile, Hardwood
Fireplaces Number 2
Fireplaces Type Basement, Electric, Gas, Living Room
Inclusions TV Mounts
Appliance Bar Fridge, Central Air Conditioner, Dishwasher, Dryer, Electric Stove, Garage Control(s), Microwave Hood Fan, Refrigerator, Washer, Window Coverings
Laundry Main Level
Exterior
Exterior Feature Balcony, BBQ gas line, Dog Run, Fire Pit, Lighting, Private Yard
Garage Double Garage Attached, Oversized, RV Access/Parking
Garage Spaces 2.0
Fence Fenced
Community Features Fishing, Other, Park, Playground, Schools Nearby, Shopping Nearby, Walking/Bike Paths
Waterfront Description River Access,River Front,Waterfront
Roof Type Asphalt Shingle
Porch Deck, Rear Porch
Lot Frontage 40.85
Parking Type Double Garage Attached, Oversized, RV Access/Parking
Total Parking Spaces 6
Building
Lot Description Back Yard, Backs on to Park/Green Space, Creek/River/Stream/Pond, Cul-De-Sac, Dog Run Fenced In, Fruit Trees/Shrub(s), Low Maintenance Landscape, Greenbelt, No Neighbours Behind, Landscaped, Many Trees, Pie Shaped Lot, Secluded
Dwelling Type House
Foundation Poured Concrete
Architectural Style Bungalow
Level or Stories One
Structure Type Stone,Stucco,Wood Frame
Others
Restrictions None Known
Tax ID 93934655
GET MORE INFORMATION




