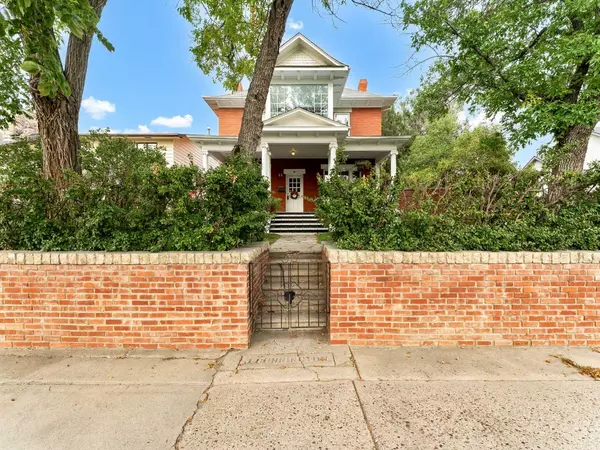54 3 ST Southwest Medicine Hat, AB T1A 4C3
UPDATED:
10/22/2024 11:40 PM
Key Details
Property Type Single Family Home
Sub Type Detached
Listing Status Active
Purchase Type For Sale
Square Footage 3,385 sqft
Price per Sqft $129
Subdivision Sw Hill
MLS® Listing ID A2165251
Style 2 Storey
Bedrooms 5
Full Baths 2
Half Baths 1
Year Built 1912
Lot Size 6,200 Sqft
Acres 0.14
Property Description
The newly added kitchen is a chef's dream with its beautiful cabinetry, granite countertops, center island, and a large walk-in pantry. Adjacent to the kitchen is a bright dining area surrounded by windows, with bench seating and a tray ceiling, plus additional space perfect for a reading nook or coffee bar. A convenient 2-piece powder room completes this level. Upstairs, you’ll find four well-sized bedrooms, one with access to a charming front sunroom. The large bathroom features a classic claw-foot tub, and a spacious laundry room adds to the functionality of this floor. The primary suite, located in the rear addition, offers two walk-in closets, numerous windows with breathtaking views, a huge 4-piece ensuite, vaulted wood ceilings, and a private deck. Need more space? The loft area upstairs provides a versatile space perfect for a playroom or man/woman cave. The large basement offers plenty of room for storage, an additional bedroom (with a window that does not meet egress), and plumbing for a future bathroom—imagine the possibilities!
Additional features include a heated two-car garage accessible from the alley and underground sprinklers to keep your lawn looking lush. This home truly combines historic charm with modern amenities, creating a perfect backdrop for your family’s next chapter.
Location
Province AB
County Medicine Hat
Zoning R-LD
Direction S
Rooms
Basement Full, Partially Finished
Interior
Interior Features Built-in Features, Ceiling Fan(s), Crown Molding, Granite Counters, High Ceilings, Kitchen Island, Pantry, See Remarks, Storage, Tray Ceiling(s), Vaulted Ceiling(s), Walk-In Closet(s)
Heating Forced Air, Natural Gas
Cooling Central Air
Flooring Carpet, Hardwood, Linoleum, Tile
Fireplaces Number 1
Fireplaces Type Gas
Inclusions Fridge, Stove, Washer, Dryer, Dishwasher, Microwave, Window Coverings, C/A, Garage Door Opener & Control
Appliance Central Air Conditioner, Dishwasher, Dryer, Garage Control(s), Microwave, Refrigerator, Stove(s), Washer, Window Coverings
Laundry Upper Level
Exterior
Exterior Feature Other, Private Yard
Garage Alley Access, Double Garage Attached
Garage Spaces 2.0
Fence Fenced
Community Features Park, Playground, Pool, Schools Nearby, Shopping Nearby, Sidewalks, Street Lights
Roof Type Asphalt Shingle
Porch Deck, Front Porch
Lot Frontage 49.97
Parking Type Alley Access, Double Garage Attached
Total Parking Spaces 4
Building
Lot Description Back Lane, Back Yard, Lawn, Landscaped, Level, Underground Sprinklers, See Remarks, Treed
Dwelling Type House
Foundation Poured Concrete
Architectural Style 2 Storey
Level or Stories Two
Structure Type Brick,Wood Frame
Others
Restrictions None Known
Tax ID 91431454
GET MORE INFORMATION




