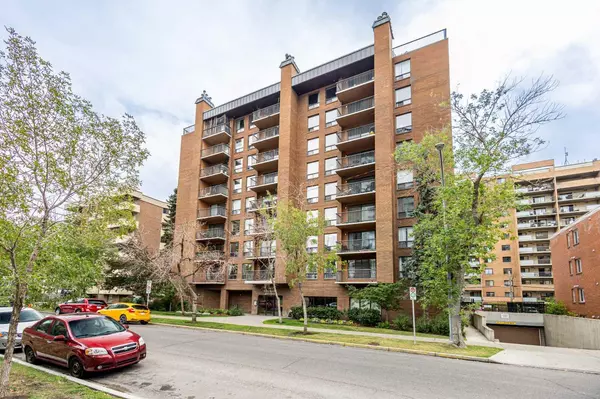1323 15 AVE Southwest #801 Calgary, AB T3C0X8
UPDATED:
10/17/2024 02:35 AM
Key Details
Property Type Condo
Sub Type Apartment
Listing Status Active
Purchase Type For Sale
Square Footage 878 sqft
Price per Sqft $341
Subdivision Beltline
MLS® Listing ID A2165011
Style High-Rise (5+)
Bedrooms 2
Full Baths 1
Half Baths 1
Condo Fees $690/mo
Year Built 1979
Property Description
This prime location puts you steps away from the best shopping, dining, and entertainment the Beltline has to offer, with live music and cultural activities just around the corner. Ideal for first-time buyers or those seeking a smart investment, this apartment offers a blend of lifestyle and convenience. Schedule a viewing today and make this vibrant Beltline apartment your new home!
Location
Province AB
County Calgary
Area Cal Zone Cc
Zoning CC-MH
Direction N
Interior
Interior Features Kitchen Island, Open Floorplan, Walk-In Closet(s)
Heating Baseboard
Cooling None
Flooring Hardwood
Fireplaces Number 1
Fireplaces Type Living Room, Wood Burning
Appliance Dishwasher, Range Hood, Refrigerator, Stove(s), Washer/Dryer, Window Coverings
Laundry In Unit, Laundry Room
Exterior
Exterior Feature Balcony
Garage Assigned, Enclosed, Parkade, Secured, Stall, Underground
Community Features Park, Playground, Schools Nearby, Shopping Nearby, Sidewalks, Street Lights, Walking/Bike Paths
Amenities Available Elevator(s), Sauna, Secured Parking, Snow Removal, Storage
Porch Balcony(s)
Parking Type Assigned, Enclosed, Parkade, Secured, Stall, Underground
Exposure N
Total Parking Spaces 1
Building
Dwelling Type High Rise (5+ stories)
Story 10
Architectural Style High-Rise (5+)
Level or Stories Single Level Unit
Structure Type Concrete
Others
HOA Fee Include Common Area Maintenance,Gas,Heat,Insurance,Maintenance Grounds,Parking,Professional Management,Reserve Fund Contributions,Snow Removal,Trash,Water
Restrictions Board Approval
Pets Description Restrictions
GET MORE INFORMATION




