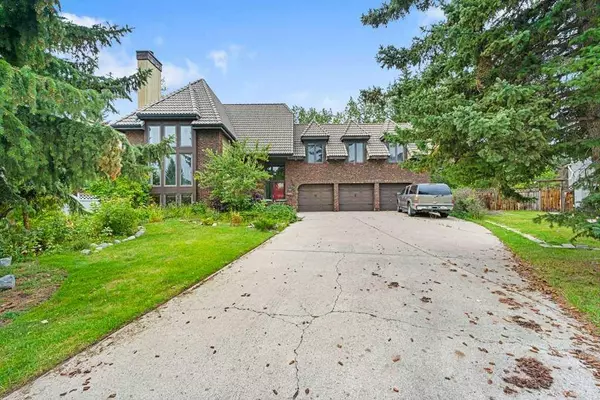123 Coach Light Bay Southwest Calgary, AB T3H 1Z8
UPDATED:
10/30/2024 12:30 AM
Key Details
Property Type Single Family Home
Sub Type Detached
Listing Status Active
Purchase Type For Sale
Square Footage 3,184 sqft
Price per Sqft $375
Subdivision Coach Hill
MLS® Listing ID A2163049
Style 5 Level Split
Bedrooms 7
Full Baths 4
Half Baths 1
Year Built 1984
Lot Size 0.273 Acres
Acres 0.27
Property Description
Boasting over 4100sqft of living space including a fully finished basement and central AC, this home features 6 generously sized bedrooms above grade and a separate 1-bedroom + ensuite nanny retreat in the basement—ideal for extended family or guests.
As you approach the property, you'll be captivated by its grand curb appeal and the abundance of exterior parking, including a 54-foot-long driveway perfect for RV or boat parking. The estate-style arrival sets the tone for the unique floor plan that awaits inside.
Step into the bright and welcoming foyer, where you’ll find a convenient 2-piece bathroom and access to the oversized, insulated triple garage. The garage is a car enthusiast's dream, featuring a fourth overhead door that provides drive-through access to the expansive backyard.
The second level offers a bright living room with a cozy fireplace, a formal dining area perfect for entertaining, a private office, and a family room with bay windows and another fireplace. The gourmet kitchen is a chef's delight, offering direct access to your private backyard oasis, complete with a large deck, mature trees, and a patio that creates a serene retreat.
On the third level, you'll discover a versatile bonus room with vaulted ceilings, three spacious bedrooms, and a 4-piece bathroom with convenient laundry facilities. The fourth level is home to the primary suite, featuring a private 4-piece ensuite, two additional bedrooms, and a 3-piece guest bathroom.
The fully finished basement is designed for entertainment and relaxation, featuring a family room/media theatre with a gas fireplace and built-in bookcases, a wet bar, and a generously sized bedroom with large windows and a 3-piece ensuite.
Built by the renowned Makoi Homes, this residence stands as a testament to custom design, with each home in this exclusive community crafted uniquely for its lot. The home’s concrete roof is in excellent condition, recently inspected by a roofing company, ensuring long-lasting durability. Modern upgrades include two high-efficiency furnaces—one replaced in February—and brand-new flooring and paint, completed in September.
This exceptional property offers a rare opportunity to own a custom-designed estate in one of the most sought-after communities in the area. Don't miss your chance to experience the perfect blend of luxury, comfort, and exclusivity that this home provides.
Location
Province AB
County Calgary
Area Cal Zone W
Zoning R-C1
Direction NE
Rooms
Basement Finished, Full
Interior
Interior Features Bar, Bookcases, Built-in Features, Central Vacuum, Kitchen Island, No Animal Home, No Smoking Home, Skylight(s), Sump Pump(s), Walk-In Closet(s), Wet Bar
Heating Forced Air, Natural Gas
Cooling Central Air
Flooring Carpet, Hardwood
Fireplaces Number 3
Fireplaces Type Basement, Family Room, Glass Doors, Living Room, Mantle, Mixed, Tile
Inclusions NA
Appliance Bar Fridge, Built-In Gas Range, Dishwasher, Dryer, Garage Control(s), Microwave Hood Fan, Refrigerator, Trash Compactor, Washer
Laundry Upper Level
Exterior
Exterior Feature Private Yard
Garage Additional Parking, Asphalt, Drive Through, Driveway, Front Drive, Garage Faces Front, Insulated, Oversized, Parking Pad, Triple Garage Attached
Garage Spaces 3.0
Fence Fenced
Community Features Playground, Schools Nearby, Shopping Nearby, Sidewalks, Walking/Bike Paths
Roof Type Concrete
Porch Deck, Patio, Pergola
Lot Frontage 91.54
Parking Type Additional Parking, Asphalt, Drive Through, Driveway, Front Drive, Garage Faces Front, Insulated, Oversized, Parking Pad, Triple Garage Attached
Total Parking Spaces 8
Building
Lot Description Back Yard, Cul-De-Sac, Front Yard, No Neighbours Behind, Landscaped, Many Trees, Pie Shaped Lot, Private, Treed
Dwelling Type House
Foundation Poured Concrete
Architectural Style 5 Level Split
Level or Stories 5 Level Split
Structure Type Brick,Wood Frame,Wood Siding
Others
Restrictions Restrictive Covenant,Utility Right Of Way
GET MORE INFORMATION




