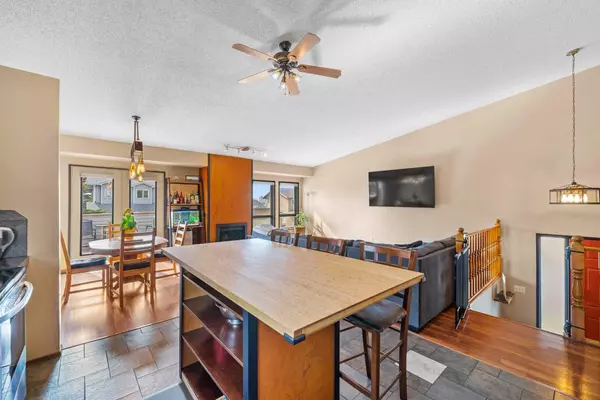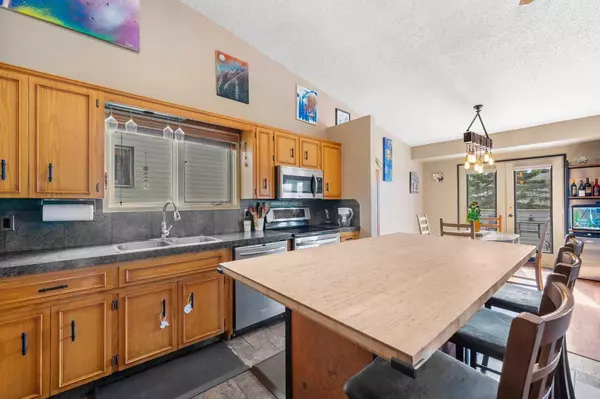52 Hawkcliff WAY Northwest Calgary, AB T3G 2R7
UPDATED:
10/24/2024 03:25 PM
Key Details
Property Type Single Family Home
Sub Type Detached
Listing Status Active
Purchase Type For Sale
Square Footage 1,265 sqft
Price per Sqft $494
Subdivision Hawkwood
MLS® Listing ID A2165362
Style Bi-Level
Bedrooms 4
Full Baths 2
Year Built 1983
Lot Size 4,553 Sqft
Acres 0.1
Property Description
Location
Province AB
County Calgary
Area Cal Zone Nw
Zoning R-C2
Direction E
Rooms
Basement Finished, Partial
Interior
Interior Features Breakfast Bar, Kitchen Island, Open Floorplan, Vaulted Ceiling(s), Wood Counters
Heating Forced Air, Natural Gas
Cooling Central Air
Flooring Carpet, Ceramic Tile, Laminate
Fireplaces Number 1
Fireplaces Type Living Room, Wood Burning
Inclusions Mobile Pantry, Firepit in yard, Sink in Laundry Room, Workbench in Garage, Shed, garage door opener
Appliance Central Air Conditioner, Dishwasher, Dryer, Electric Range, Microwave Hood Fan, Refrigerator, Washer, Window Coverings
Laundry In Basement
Exterior
Exterior Feature Balcony, Fire Pit
Garage Double Garage Attached, Garage Door Opener, Oversized
Garage Spaces 2.0
Fence Fenced
Community Features Schools Nearby, Shopping Nearby
Roof Type Asphalt Shingle
Porch Balcony(s), See Remarks
Lot Frontage 45.7
Parking Type Double Garage Attached, Garage Door Opener, Oversized
Total Parking Spaces 2
Building
Lot Description Back Yard, Reverse Pie Shaped Lot
Dwelling Type House
Foundation Poured Concrete
Architectural Style Bi-Level
Level or Stories One
Structure Type Brick,Vinyl Siding
Others
Restrictions None Known
GET MORE INFORMATION




