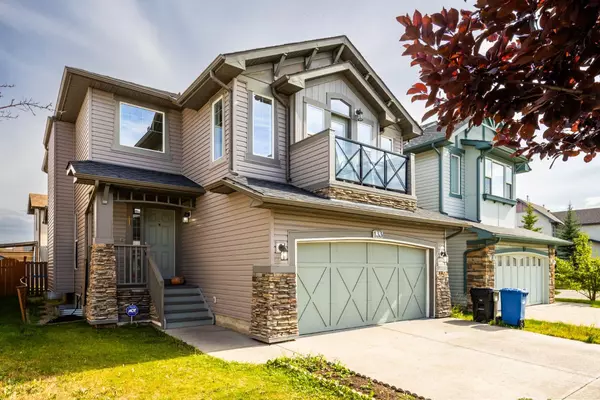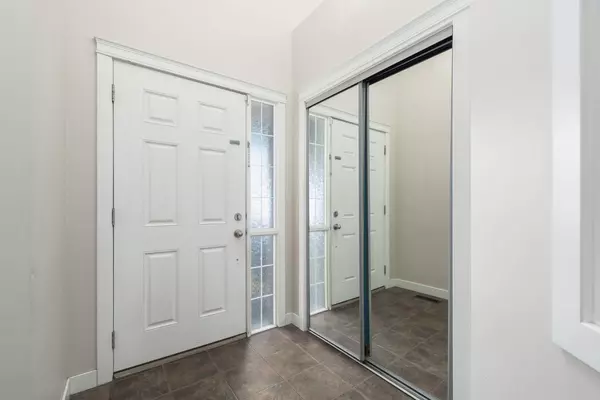133 brightonestone garden se Calgary, AB t2z4c9
UPDATED:
10/21/2024 07:15 AM
Key Details
Property Type Single Family Home
Sub Type Detached
Listing Status Active
Purchase Type For Sale
Square Footage 2,068 sqft
Price per Sqft $348
Subdivision New Brighton
MLS® Listing ID A2166075
Style 2 Storey
Bedrooms 5
Full Baths 3
Half Baths 1
HOA Fees $339/ann
HOA Y/N 1
Year Built 2006
Lot Size 4,154 Sqft
Acres 0.1
Property Description
The open concept kitchen features stainless steel appliances, custom upper glass cabinets and a walk in pantry. The gas fireplace will keep you cozy in cold nights while the central AC will keep you cool on the hot sunny days. Enjoy the oversized patio just off the kitchen nook. As you step upstairs, you are greeted by a large bonus room with oversize windows and a second floor balcony overlooking the playground. As you walk to your left you will find two large bedrooms, one full bath and the master bedroom. Enjoy and relax in this oversized master bedroom complete with 5-piece ensuite and a walk in closet. The ensuite features a custom build skylight allowing natural light to soak in. Downstairs you will find a fully developed space with two bedrooms, a full bath and a rec room. This large living space can be enjoyed by all in the family. This home also offers a double attached garage drywalled and painted.
Location
Province AB
County Calgary
Area Cal Zone Se
Zoning R-1N
Direction NW
Rooms
Basement Finished, Full
Interior
Interior Features Central Vacuum
Heating Forced Air
Cooling Central Air
Flooring Carpet, Ceramic Tile, Hardwood
Fireplaces Number 1
Fireplaces Type Gas
Inclusions none
Appliance Dishwasher, Dryer, Electric Cooktop, Microwave Hood Fan, Refrigerator, Washer
Laundry Main Level
Exterior
Exterior Feature None
Garage Double Garage Attached
Garage Spaces 2.0
Fence Fenced
Community Features Playground, Schools Nearby
Amenities Available Clubhouse
Roof Type Asphalt Shingle
Porch Balcony(s), Patio
Lot Frontage 36.16
Parking Type Double Garage Attached
Total Parking Spaces 2
Building
Lot Description Back Yard, City Lot
Dwelling Type House
Foundation Poured Concrete
Architectural Style 2 Storey
Level or Stories Two
Structure Type Stone,Vinyl Siding,Wood Frame
Others
Restrictions See Remarks
GET MORE INFORMATION




