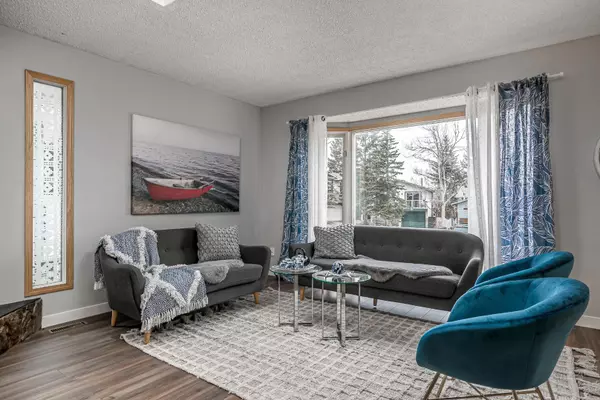260 Sandstone PL Northwest Calgary, AB T3K 2X6
UPDATED:
10/22/2024 07:15 AM
Key Details
Property Type Single Family Home
Sub Type Detached
Listing Status Active
Purchase Type For Sale
Square Footage 1,094 sqft
Price per Sqft $530
Subdivision Sandstone Valley
MLS® Listing ID A2166700
Style Bi-Level
Bedrooms 4
Full Baths 2
Year Built 1983
Lot Size 3,132 Sqft
Acres 0.07
Property Description
Location
Province AB
County Calgary
Area Cal Zone N
Zoning R-C1
Direction N
Rooms
Basement Finished, Full, Suite
Interior
Interior Features No Smoking Home, Separate Entrance, Skylight(s)
Heating Forced Air, Natural Gas
Cooling None
Flooring Carpet, Laminate, Linoleum
Appliance Dishwasher, Electric Oven, Garage Control(s), Range Hood, Refrigerator, Washer
Laundry In Unit
Exterior
Exterior Feature Private Entrance, Private Yard
Garage Single Garage Attached
Garage Spaces 1.0
Fence Fenced
Community Features Playground, Schools Nearby, Shopping Nearby
Roof Type Asphalt Shingle
Porch Balcony(s), Deck
Lot Frontage 36.09
Parking Type Single Garage Attached
Exposure N
Total Parking Spaces 3
Building
Lot Description Back Yard, City Lot
Dwelling Type House
Foundation Poured Concrete
Architectural Style Bi-Level
Level or Stories Bi-Level
Structure Type Brick,Stucco,Wood Frame
Others
Restrictions None Known
GET MORE INFORMATION




