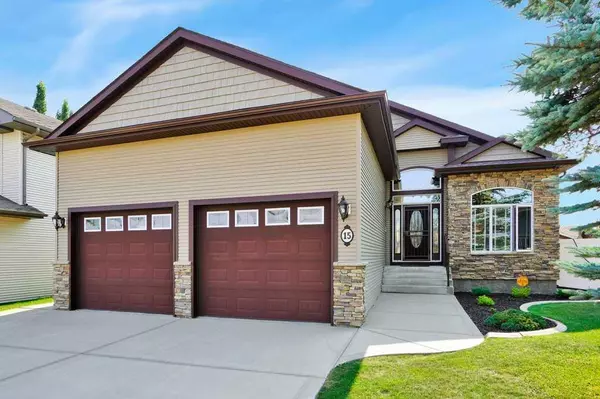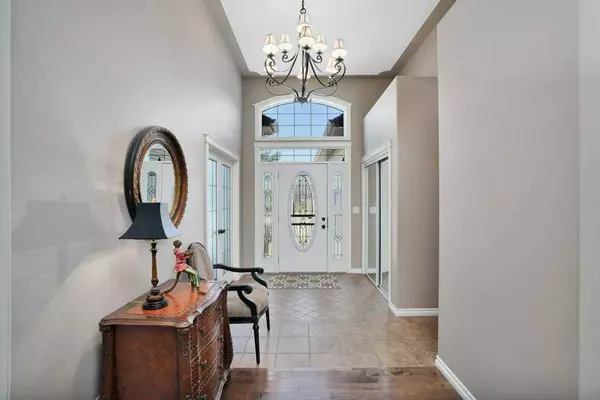15 Volk PL Red Deer, AB T4R 0E1
UPDATED:
09/24/2024 09:15 PM
Key Details
Property Type Single Family Home
Sub Type Detached
Listing Status Active
Purchase Type For Sale
Square Footage 1,829 sqft
Price per Sqft $415
Subdivision Vanier Woods
MLS® Listing ID A2167911
Style Bungalow
Bedrooms 4
Full Baths 3
Year Built 2007
Lot Size 6,842 Sqft
Acres 0.16
Lot Dimensions 37.7x131x79x108
Property Description
Location
Province AB
County Red Deer
Zoning R1
Direction NE
Rooms
Basement Finished, Full
Interior
Interior Features Breakfast Bar, Built-in Features, Ceiling Fan(s), Central Vacuum, Double Vanity, French Door, High Ceilings, Jetted Tub, Kitchen Island, Open Floorplan, Pantry, Recessed Lighting, Soaking Tub, Stone Counters, Vinyl Windows, Walk-In Closet(s), Wet Bar
Heating In Floor, Fireplace(s), Forced Air, Natural Gas, See Remarks
Cooling None
Flooring Carpet, Hardwood, Tile
Fireplaces Number 3
Fireplaces Type Family Room, Gas, Living Room, Mantle, Outside, Raised Hearth, See Remarks, Stone
Inclusions Wine cooler, 2 sheds, shed garage door opener and remote, 4 outside bar stools, patio shade, alarm hardware.
Appliance Bar Fridge, Dishwasher, Garage Control(s), Instant Hot Water, Microwave, Refrigerator, Stove(s), Washer/Dryer, Water Softener, Window Coverings
Laundry Laundry Room, Main Level, Sink
Exterior
Exterior Feature BBQ gas line, Built-in Barbecue, Outdoor Kitchen, Storage, Uncovered Courtyard
Garage 220 Volt Wiring, Concrete Driveway, Double Garage Attached, Garage Door Opener, Golf Cart Garage, Heated Garage, Workshop in Garage
Garage Spaces 2.0
Fence Fenced
Community Features Park, Playground, Schools Nearby, Shopping Nearby, Walking/Bike Paths
Roof Type Shingle
Porch Deck, Other, Patio
Lot Frontage 37.7
Parking Type 220 Volt Wiring, Concrete Driveway, Double Garage Attached, Garage Door Opener, Golf Cart Garage, Heated Garage, Workshop in Garage
Exposure NE
Total Parking Spaces 2
Building
Lot Description Back Lane, Low Maintenance Landscape, Level, Pie Shaped Lot
Dwelling Type House
Foundation Poured Concrete
Architectural Style Bungalow
Level or Stories One
Structure Type Concrete,Stone,Vinyl Siding,Wood Frame
Others
Restrictions None Known
Tax ID 91251083
GET MORE INFORMATION




