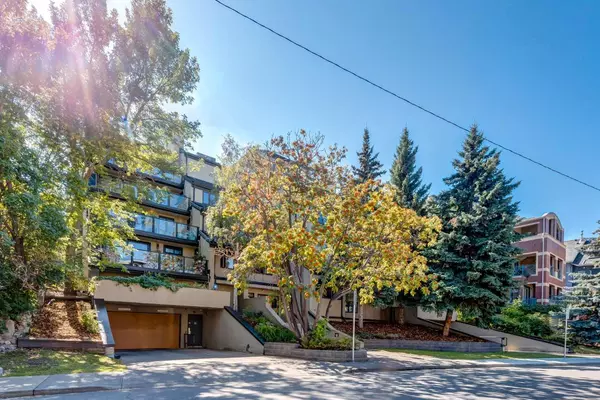1229 Cameron AVE Southwest #402 Calgary, AB T2T 0L1
UPDATED:
10/26/2024 07:15 AM
Key Details
Property Type Condo
Sub Type Apartment
Listing Status Active
Purchase Type For Sale
Square Footage 1,489 sqft
Price per Sqft $389
Subdivision Lower Mount Royal
MLS® Listing ID A2168320
Style Apartment
Bedrooms 2
Full Baths 2
Condo Fees $1,125/mo
Year Built 1981
Property Description
Looking for the lockup and leave lifestyle but don’t want to compromise? This is it! This massive 2 bedroom 2 bathroom executive condo boasts just under 1500sqft of luxury living in Mount Royal. This fully renovated South Facing unit boasts a massive south facing patio that overlooks a courtyard offering plenty of sunshine and privacy. Large windows let plenty of natural light in. A massive living room with remote controlled gas fireplace makes an exceptional space for entertaining.
Kitchen features modern open shelf glass cabinets, quarts countertops and stainless steel appliances. Primary retreat is hidden behind double French doors featuring a walk in closet and a 4 piece ensuite.
Large in suite laundry room as well as an additional large storage room that can be used as a pantry or could be converted into an office. If all that isn’t enough storage there is an additional external storage unit. Your two parking stalls are partitioned from the rest of the parkade so its like having your own 2 car garage, you never have to worry about your car being damaged by someone parking beside you. As an added bonus, both your unit and parking stall are just steps away from the elevator.
This building also offers a common room that is setup for movie nights and features a treadmill and weights, the location offers so much more. Being nestled in Mount Royal offers serene streets with mature trees and some of Calgary’s most luxurious real estate
All this while being less then 2 blocks away from 17th avenue and all the shopping, dining and entertainment it has to offer.
Location
Province AB
County Calgary
Area Cal Zone Cc
Zoning M-C2
Direction N
Interior
Interior Features Granite Counters, See Remarks, Stone Counters, Storage, Walk-In Closet(s)
Heating Baseboard, Central, Fireplace(s)
Cooling None
Flooring Vinyl Plank
Fireplaces Number 1
Fireplaces Type Blower Fan, Gas
Appliance Electric Stove, Oven, Range Hood, Refrigerator
Laundry In Unit
Exterior
Exterior Feature Balcony, BBQ gas line
Garage Assigned, Enclosed, Heated Garage, Parkade, See Remarks, Side By Side
Community Features Park, Playground, Schools Nearby, Shopping Nearby, Sidewalks, Street Lights
Amenities Available Elevator(s), Fitness Center, Party Room, Secured Parking, Snow Removal, Storage, Trash
Roof Type Membrane,Tile
Porch Deck, Patio, Porch
Parking Type Assigned, Enclosed, Heated Garage, Parkade, See Remarks, Side By Side
Exposure S
Total Parking Spaces 2
Building
Dwelling Type Low Rise (2-4 stories)
Story 6
Architectural Style Apartment
Level or Stories Single Level Unit
Structure Type Concrete
Others
HOA Fee Include Amenities of HOA/Condo,Common Area Maintenance,Gas,Insurance,Maintenance Grounds,Professional Management,Reserve Fund Contributions,Sewer,Snow Removal,Trash,Water
Restrictions None Known
Pets Description Restrictions, Yes
GET MORE INFORMATION




