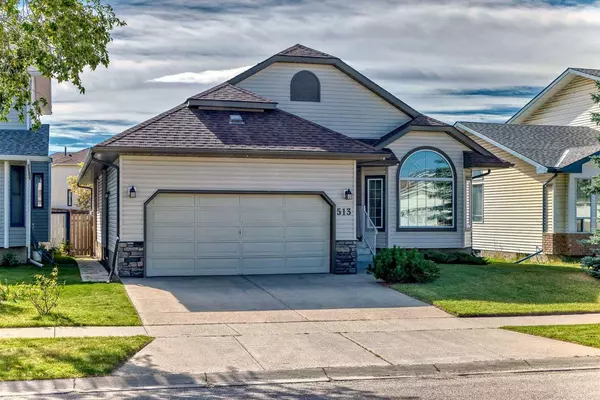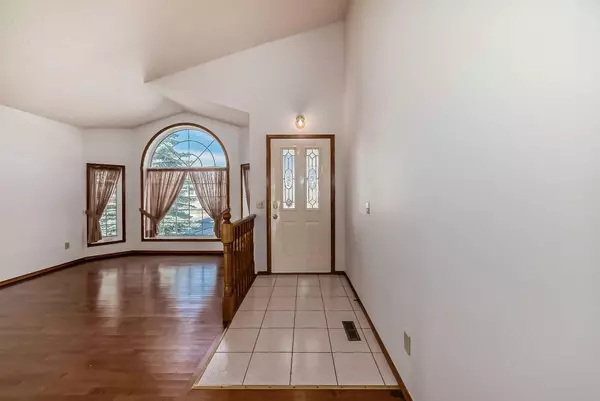513 Hawkstone DR Northwest Calgary, AB T3G 3R2
UPDATED:
10/27/2024 07:15 AM
Key Details
Property Type Single Family Home
Sub Type Detached
Listing Status Active
Purchase Type For Sale
Square Footage 1,697 sqft
Price per Sqft $412
Subdivision Hawkwood
MLS® Listing ID A2168323
Style Bungalow
Bedrooms 4
Full Baths 3
Year Built 1990
Lot Size 4,833 Sqft
Acres 0.11
Property Description
Location
Province AB
County Calgary
Area Cal Zone Nw
Zoning R-C1
Direction NE
Rooms
Basement Finished, Full
Interior
Interior Features Built-in Features, Central Vacuum, Jetted Tub, No Animal Home, No Smoking Home, Pantry, Vinyl Windows, Walk-In Closet(s)
Heating Fireplace(s), Forced Air, Natural Gas, Wood
Cooling None
Flooring Carpet, Ceramic Tile, Hardwood
Fireplaces Number 1
Fireplaces Type Family Room, Mantle, Tile, Wood Burning
Appliance Dishwasher, Electric Range, Garage Control(s), Range Hood, See Remarks, Water Softener, Window Coverings
Laundry Main Level
Exterior
Exterior Feature Private Yard
Garage Double Garage Attached, Garage Door Opener, Insulated
Garage Spaces 2.0
Fence Fenced
Community Features Playground, Schools Nearby, Shopping Nearby, Sidewalks, Walking/Bike Paths
Roof Type Asphalt Shingle
Porch Deck, Patio
Lot Frontage 46.1
Parking Type Double Garage Attached, Garage Door Opener, Insulated
Total Parking Spaces 4
Building
Lot Description Back Lane, Back Yard, Landscaped, Level, Rectangular Lot
Dwelling Type House
Foundation Poured Concrete
Architectural Style Bungalow
Level or Stories One
Structure Type Vinyl Siding,Wood Frame
Others
Restrictions None Known
Tax ID 95426591
GET MORE INFORMATION




