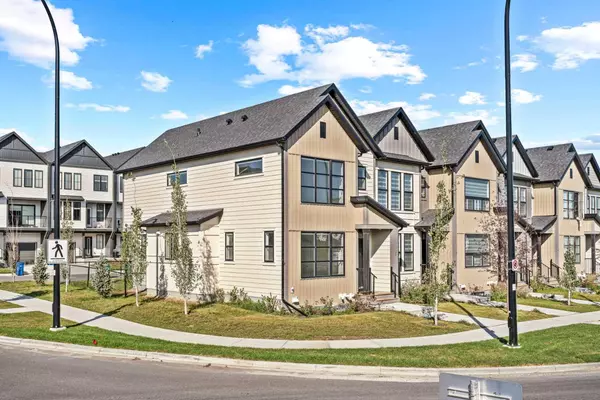749 South Point Gate Southwest Airdrie, AB T4B 5H7

UPDATED:
10/28/2024 07:15 AM
Key Details
Property Type Townhouse
Sub Type Row/Townhouse
Listing Status Active
Purchase Type For Sale
Square Footage 1,580 sqft
Price per Sqft $341
Subdivision South Point
MLS® Listing ID A2162610
Style 2 Storey
Bedrooms 3
Full Baths 2
Half Baths 1
Year Built 2021
Lot Size 3,157 Sqft
Acres 0.07
Property Description
Upstairs, you’ll find a bright bonus room with a south-facing window, bathing the space in sunlight. The primary bedroom is a true retreat, featuring a walk-in closet and a 3-piece ensuite with a standing shower. Two additional generously sized bedrooms, a 4-piece main bath, and a convenient laundry area complete the upper level. Plus, the home’s corner lot location allows for extra south-facing windows, enhancing the natural light throughout.
The unfinished basement, with rough-ins for a full bathroom, offers ample potential to customize the space to your liking.
Parking is easy with the 2-car rear concrete pad, and the South Point community amenities are unbeatable. You’ll enjoy proximity to an elementary school, parks, playgrounds, basketball and tennis courts, an off-leash dog park, and a scenic lake. Plus, with a new 50-acre commercial development underway, the neighborhood is only getting better!
With quick access to Deerfoot Trail, you're just 20 minutes from YYC airport and 25 minutes from downtown Calgary. Major amenities like Costco, CrossIron Mills, Genesis Place, Walmart, Sobeys, and a variety of restaurants are only minutes away.
Don’t miss out on this incredible home – book your showing today!
Location
Province AB
County Airdrie
Zoning R2-T
Direction E
Rooms
Basement Full, Unfinished
Interior
Interior Features Bathroom Rough-in, Kitchen Island, Quartz Counters, Walk-In Closet(s)
Heating Forced Air, Natural Gas
Cooling None
Flooring Carpet, Tile, Vinyl Plank
Inclusions Window Coverings
Appliance Dishwasher, Dryer, Electric Stove, Microwave, Range Hood, Refrigerator, Washer
Laundry In Unit, Upper Level
Exterior
Exterior Feature Private Yard
Parking Features Parking Pad, Rear Drive
Fence Fenced
Community Features Park, Playground, Schools Nearby, Shopping Nearby, Tennis Court(s), Walking/Bike Paths
Roof Type Asphalt Shingle
Porch Front Porch, Patio
Lot Frontage 32.97
Exposure E
Total Parking Spaces 2
Building
Lot Description Back Yard, Corner Lot, Street Lighting
Dwelling Type Five Plus
Foundation Poured Concrete
Architectural Style 2 Storey
Level or Stories Two
Structure Type Concrete,Vinyl Siding,Wood Frame
Others
Restrictions Airspace Restriction,Utility Right Of Way
Tax ID 93058186
GET MORE INFORMATION




