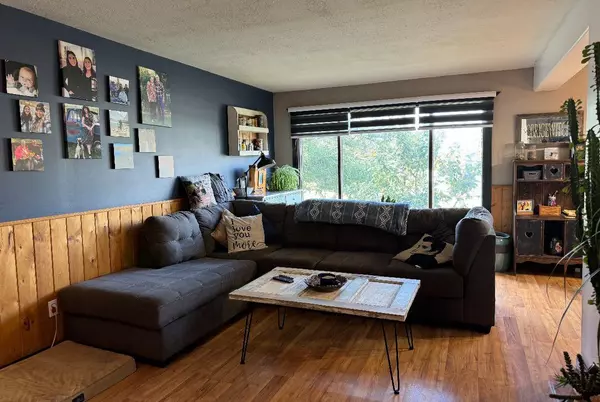909 2 AVE Bluesky, AB T0H 0J0
UPDATED:
09/30/2024 10:20 PM
Key Details
Property Type Single Family Home
Sub Type Detached
Listing Status Active
Purchase Type For Sale
Square Footage 1,070 sqft
Price per Sqft $137
MLS® Listing ID A2166384
Style Bungalow
Bedrooms 5
Full Baths 1
Half Baths 1
Year Built 1978
Lot Size 0.289 Acres
Acres 0.29
Property Description
Step inside and be greeted by a thoughtfully designed floor plan that flows effortlessly from room to room. Natural light throughout the home creates a bright and inviting atmosphere throughout. The kitchen offers ample cabinet space, and an eat-in dining area that’s perfect for family meals.
The main floor boasts three bedrooms and a full-sized bathroom, along with a cozy living room complete with a fireplace—a perfect spot to relax on cool evenings.
Downstairs, the basement offers additional living space with its own kitchen and cabinet setup, two bedrooms, a convenient 2-piece bathroom, and a generously sized family or recreation room.
Step outside to enjoy a spacious deck, a cozy fire pit area, and an insulated single-bay shop—ideal for projects, storage, or parking.
With its practical layout, modern updates, and extra features, this bungalow offers a fantastic opportunity to enjoy comfortable living in the quiet and friendly Bluesky.
Location
Province AB
County Fairview No. 136, M.d. Of
Zoning HR
Direction N
Rooms
Basement Finished, Full
Interior
Interior Features See Remarks
Heating Forced Air, Natural Gas
Cooling None
Flooring Carpet, Laminate, Linoleum, Tile
Fireplaces Number 1
Fireplaces Type Electric, Living Room, Mantle, Masonry, Tile
Appliance Microwave Hood Fan, Portable Dishwasher, Refrigerator, Stove(s), Washer/Dryer
Laundry In Basement
Exterior
Exterior Feature Fire Pit, Rain Gutters, Storage
Garage Concrete Driveway, Drive Through, Insulated, RV Access/Parking, Single Garage Detached
Garage Spaces 1.0
Fence None
Community Features Sidewalks, Street Lights
Roof Type Metal
Porch Deck
Lot Frontage 105.0
Parking Type Concrete Driveway, Drive Through, Insulated, RV Access/Parking, Single Garage Detached
Exposure N
Total Parking Spaces 6
Building
Lot Description Back Lane, Back Yard, Front Yard, Lawn, Landscaped, Level
Dwelling Type Manufactured House
Foundation Poured Concrete
Architectural Style Bungalow
Level or Stories One
Structure Type Vinyl Siding
Others
Restrictions None Known
Tax ID 57662336
GET MORE INFORMATION




