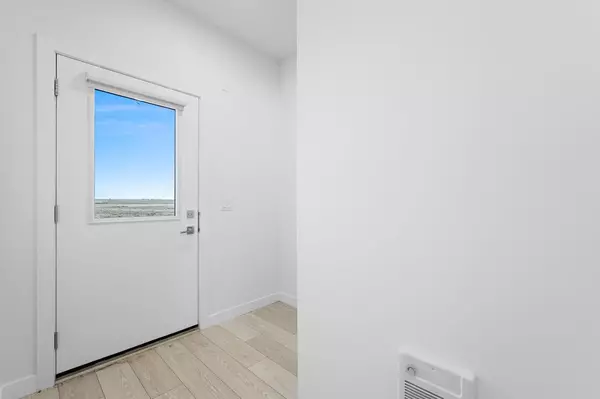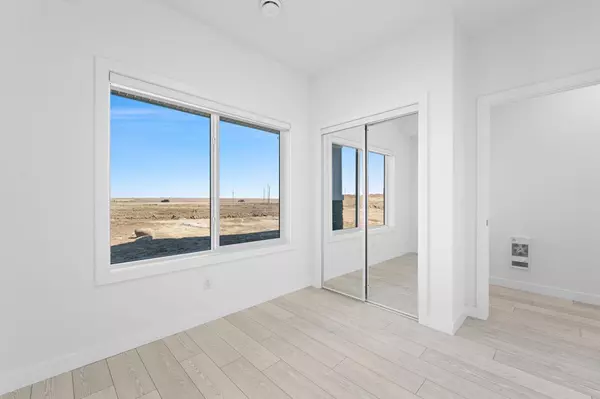280 Chelsea RD #1304 Chestermere, AB T1X 0L3
UPDATED:
10/21/2024 03:45 AM
Key Details
Property Type Townhouse
Sub Type Row/Townhouse
Listing Status Active
Purchase Type For Sale
Square Footage 1,654 sqft
Price per Sqft $293
Subdivision Chelsea_Ch
MLS® Listing ID A2169690
Style 3 Storey
Bedrooms 4
Full Baths 2
Half Baths 1
Condo Fees $271/mo
Year Built 2024
Property Description
Location
Province AB
County Chestermere
Zoning m-g
Direction E
Rooms
Basement None
Interior
Interior Features Breakfast Bar, Pantry, Quartz Counters
Heating Forced Air
Cooling None
Flooring Vinyl Plank
Appliance Dishwasher, Garage Control(s), Microwave Hood Fan, Range, Refrigerator, Window Coverings
Laundry Upper Level
Exterior
Exterior Feature Other
Garage Double Garage Attached
Garage Spaces 2.0
Fence None
Community Features Park, Shopping Nearby
Amenities Available Park, Visitor Parking
Roof Type Asphalt Shingle
Porch None
Parking Type Double Garage Attached
Exposure E
Total Parking Spaces 2
Building
Lot Description Back Lane
Dwelling Type Five Plus
Foundation Poured Concrete
Architectural Style 3 Storey
Level or Stories Three Or More
Structure Type Vinyl Siding,Wood Frame
New Construction Yes
Others
HOA Fee Include Common Area Maintenance,Insurance,Professional Management,Reserve Fund Contributions
Restrictions None Known
Pets Description Restrictions
GET MORE INFORMATION




