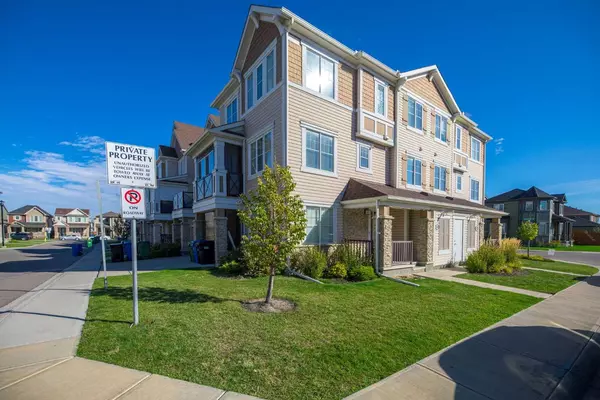40 Cityscape AVE Northeast Calgary, AB T3N 0P9
UPDATED:
10/02/2024 05:50 AM
Key Details
Property Type Townhouse
Sub Type Row/Townhouse
Listing Status Active
Purchase Type For Sale
Square Footage 1,361 sqft
Price per Sqft $341
Subdivision Cityscape
MLS® Listing ID A2169945
Style 3 Storey
Bedrooms 3
Full Baths 2
Half Baths 1
Condo Fees $369/mo
Year Built 2014
Property Description
The second floor boasts a bright, modern kitchen complete with stainless steel appliances and quartz countertops, a cozy dining area, and a generous living room. Step out to the enclosed balcony/sunroom – perfect for enjoying the sun year-round. This floor also features a half bathroom and laundry facilities for added convenience.
On the third floor, retreat to the master bedroom with a luxurious 4-piece ensuite, along with two additional bedrooms and another 4-piece bathroom.
Situated in the vibrant Cityscape community, this home offers access to beautiful parks, walking paths, playgrounds, and nearby amenities. Enjoy cool nights on the main floor with the outdoor heater, perfect for extending your time outdoors. This home is truly a must-see! Call your favorite realtor today
Location
Province AB
County Calgary
Area Cal Zone Ne
Zoning DC
Direction S
Rooms
Basement None
Interior
Interior Features Breakfast Bar, No Animal Home, No Smoking Home, Quartz Counters, Walk-In Closet(s)
Heating Forced Air
Cooling None
Flooring Carpet, Ceramic Tile, Laminate
Inclusions None
Appliance Dishwasher, Dryer, Electric Stove, Garage Control(s), Microwave Hood Fan, Refrigerator, Window Coverings
Laundry In Unit, Upper Level
Exterior
Exterior Feature Balcony, Garden
Garage Off Street, Single Garage Attached
Garage Spaces 1.0
Fence None
Community Features Airport/Runway, Park, Playground, Schools Nearby, Shopping Nearby, Sidewalks, Street Lights, Walking/Bike Paths
Amenities Available Park, Parking, Visitor Parking
Roof Type Asphalt Shingle
Porch Balcony(s), Enclosed, Screened
Parking Type Off Street, Single Garage Attached
Total Parking Spaces 2
Building
Lot Description Corner Lot, Front Yard, Lawn, Garden, Low Maintenance Landscape, Landscaped, Paved
Dwelling Type Five Plus
Foundation Poured Concrete
Architectural Style 3 Storey
Level or Stories Three Or More
Structure Type Stone,Vinyl Siding,Wood Frame
Others
HOA Fee Include Common Area Maintenance,Insurance,Professional Management,Reserve Fund Contributions,Snow Removal
Restrictions None Known
Tax ID 95158889
Pets Description Yes
GET MORE INFORMATION




