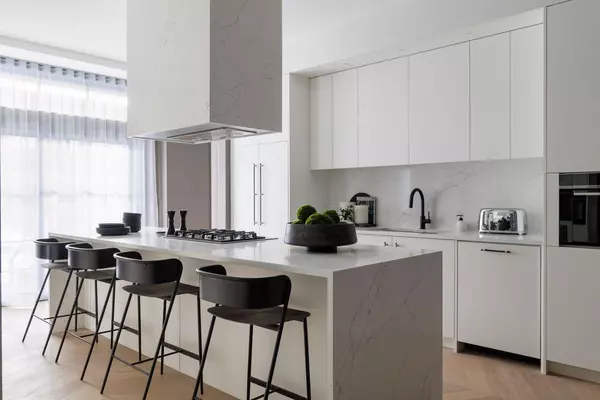835 78 ST Southwest #102 Calgary, AB T3H 6H6
UPDATED:
10/24/2024 11:30 PM
Key Details
Property Type Condo
Sub Type Apartment
Listing Status Active
Purchase Type For Sale
Square Footage 2,068 sqft
Price per Sqft $991
Subdivision West Springs
MLS® Listing ID A2170011
Style Low-Rise(1-4)
Bedrooms 3
Full Baths 2
Half Baths 1
Condo Fees $974/mo
Year Built 2024
Property Description
This 3-bedroom corner unit features custom A.B. Cushing Mills cabinetry, chevron flooring from Divine Flooring and a custom lighting package from Cartwright Lighting.
The unit boasts an oversized balcony and floor-to-ceiling windows, ensuring an abundance of natural light and breathtaking views. The living room features a built-in fireplace, setting the stage for cozy evenings and sophisticated entertaining.
The chef’s kitchen is fully equipped with full-height custom cabinetry, a gas cooktop, and a quartz island range hood. The panelled fridge, under cabinet lighting, and quartz countertops with an oversized double waterfall island elevate the culinary experience. A built-in coffee maker and wine fridge add a touch of luxury and convenience.
The spacious primary bedroom and ensuite bathroom are a sanctuary of relaxation, featuring a 12-foot shower, free-standing soaker tub, dual vanity sink and heated floors, promising a spa-like experience every day.
Truman has masterfully created common spaces that foster a sense of community and engagement among residents. The rooftop event patio, Owner's Lounge with Entertainment Kitchen, and on-site gym offer luxurious amenities for entertainment, fitness, and relaxation, with stunning views of West District’s Central Park.
Situated in Calgary's newest S.W. community, this condo offers a boutique living experience amidst the convenience and excitement of West District. With its unparalleled design, exclusive amenities, and the opportunity for custom personalization, this residence is not just a home; it's a lifestyle choice for those who expect nothing but the best.
Location
Province AB
County Calgary
Area Cal Zone W
Zoning M-G
Direction E
Interior
Interior Features See Remarks
Heating Fan Coil
Cooling Rooftop
Flooring Hardwood, See Remarks, Tile
Fireplaces Number 1
Fireplaces Type Electric
Appliance Built-In Oven, Dishwasher, Gas Cooktop, Range Hood, Refrigerator, See Remarks, Washer/Dryer, Wine Refrigerator
Laundry In Unit
Exterior
Exterior Feature Other
Garage Parkade
Community Features Schools Nearby, Shopping Nearby
Amenities Available Fitness Center, Recreation Room, Roof Deck
Roof Type Rubber
Porch Patio
Parking Type Parkade
Exposure S
Total Parking Spaces 2
Building
Dwelling Type Low Rise (2-4 stories)
Story 3
Foundation Poured Concrete
Architectural Style Low-Rise(1-4)
Level or Stories Single Level Unit
Structure Type See Remarks
New Construction Yes
Others
HOA Fee Include Amenities of HOA/Condo,Common Area Maintenance,Professional Management,Snow Removal
Restrictions None Known
Pets Description Restrictions
GET MORE INFORMATION




