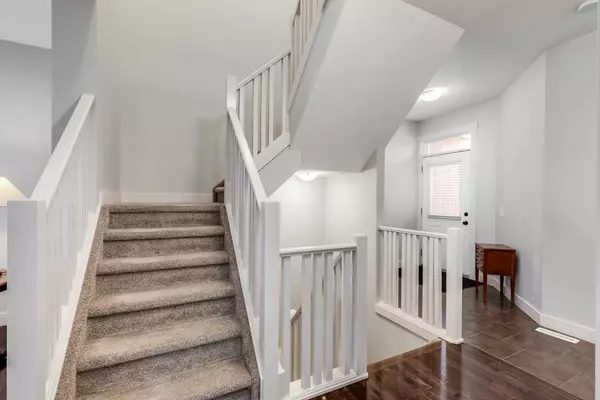25 Cranleigh Heath Southeast Calgary, AB T3M 0E5
UPDATED:
10/30/2024 12:45 PM
Key Details
Property Type Townhouse
Sub Type Row/Townhouse
Listing Status Active
Purchase Type For Sale
Square Footage 1,611 sqft
Price per Sqft $355
Subdivision Cranston
MLS® Listing ID A2167721
Style 2 Storey
Bedrooms 4
Full Baths 3
Half Baths 1
Condo Fees $457/mo
HOA Fees $189/ann
HOA Y/N 1
Year Built 2006
Lot Size 2,561 Sqft
Acres 0.06
Property Description
Location
Province AB
County Calgary
Area Cal Zone Se
Zoning M-1 d75
Direction E
Rooms
Basement Finished, Full
Interior
Interior Features Bookcases, Granite Counters, No Smoking Home, Walk-In Closet(s)
Heating Forced Air
Cooling Central Air
Flooring Carpet, Hardwood, Vinyl Plank
Fireplaces Number 1
Fireplaces Type Gas, Great Room
Inclusions TV Wall Mounts
Appliance Central Air Conditioner, Dishwasher, Dryer, Electric Stove, Garage Control(s), Microwave Hood Fan, Refrigerator, Washer, Window Coverings
Laundry Upper Level
Exterior
Exterior Feature Private Yard
Garage Double Garage Attached
Garage Spaces 2.0
Fence Fenced
Community Features Park, Playground, Schools Nearby, Shopping Nearby
Amenities Available Snow Removal, Trash, Visitor Parking
Roof Type Asphalt Shingle
Porch Deck
Lot Frontage 24.51
Parking Type Double Garage Attached
Exposure E
Total Parking Spaces 4
Building
Lot Description Landscaped
Dwelling Type Four Plex
Foundation Poured Concrete
Architectural Style 2 Storey
Level or Stories Two
Structure Type Stone,Stucco,Wood Frame
Others
HOA Fee Include Common Area Maintenance,Insurance,Professional Management,Reserve Fund Contributions,Snow Removal,Trash
Restrictions Pet Restrictions or Board approval Required,Pets Allowed
Pets Description Cats OK, Dogs OK
GET MORE INFORMATION




