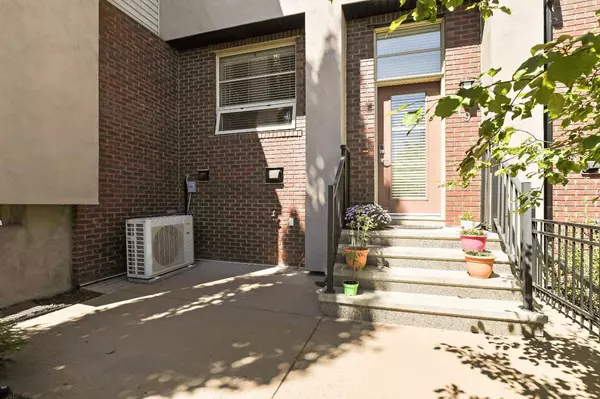19 Aspen Hills Common Southwest Calgary, AB T3H0R7
UPDATED:
10/22/2024 05:20 AM
Key Details
Property Type Townhouse
Sub Type Row/Townhouse
Listing Status Active
Purchase Type For Sale
Square Footage 1,215 sqft
Price per Sqft $451
Subdivision Aspen Woods
MLS® Listing ID A2170431
Style 2 Storey
Bedrooms 3
Full Baths 2
Half Baths 1
Condo Fees $329/mo
Year Built 2010
Lot Size 979 Sqft
Acres 0.02
Property Description
Location
Province AB
County Calgary
Area Cal Zone W
Zoning DC (pre 1P2007)
Direction E
Rooms
Basement Partial, Unfinished
Interior
Interior Features No Animal Home, No Smoking Home, See Remarks
Heating Forced Air
Cooling Sep. HVAC Units
Flooring Carpet, Ceramic Tile, Hardwood
Inclusions None
Appliance Dishwasher, Dryer, Gas Stove, Range Hood, Refrigerator, See Remarks, Washer, Window Coverings
Laundry In Basement
Exterior
Exterior Feature Courtyard
Garage Double Garage Attached
Garage Spaces 2.0
Fence Fenced
Community Features Playground, Schools Nearby, Shopping Nearby, Sidewalks
Amenities Available Playground
Roof Type Asphalt Shingle
Porch Patio
Lot Frontage 18.01
Parking Type Double Garage Attached
Total Parking Spaces 2
Building
Lot Description Garden, Other
Dwelling Type Five Plus
Foundation Poured Concrete
Architectural Style 2 Storey
Level or Stories Two
Structure Type Brick,Stucco,Vinyl Siding
Others
HOA Fee Include Common Area Maintenance,Professional Management,Reserve Fund Contributions,Snow Removal,Trash
Restrictions None Known
Pets Description Restrictions, Yes
GET MORE INFORMATION




