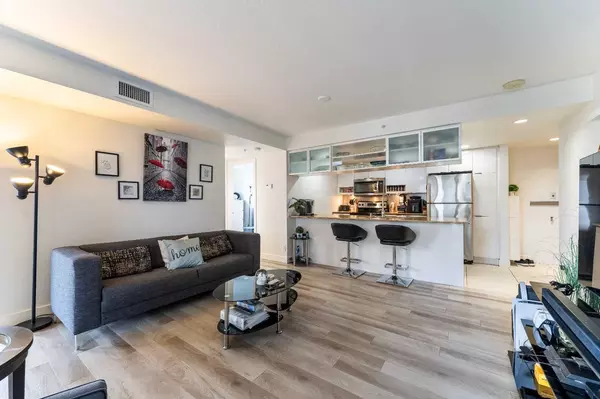1110 11 ST Southwest #802 Calgary, AB T2R1S5
OPEN HOUSE
Fri Nov 01, 12:00pm - 2:00pm
UPDATED:
10/29/2024 04:00 AM
Key Details
Property Type Condo
Sub Type Apartment
Listing Status Active
Purchase Type For Sale
Square Footage 714 sqft
Price per Sqft $503
Subdivision Beltline
MLS® Listing ID A2170421
Style High-Rise (5+)
Bedrooms 2
Full Baths 1
Condo Fees $602/mo
Year Built 2006
Property Description
Step inside to discover floor-to-ceiling windows that frame breathtaking views of the park and city skyline. The open-concept living area flows effortlessly into a modern kitchen featuring granite countertops, a breakfast bar, and stainless steel appliances—perfect for entertaining or a cozy night in.
The primary bedroom is a sanctuary of its own, with expansive windows on two sides providing stunning vistas and a serene ambiance. A walk-in closet and direct access to the spa-like bathroom, complete with a soaker tub and separate shower, offer a luxurious retreat. The second bedroom is equally impressive with dual closets and plenty of natural light, making it an ideal guest room or home office.
The east-facing balcony is the perfect spot to enjoy your morning coffee or relax after a long day, with stunning sunrise views. Additionally, this unit comes with an oversized underground parking stall and a generous-sized storage unit, offering extra convenience and value for city living.
With in-suite laundry, a pet-friendly policy, and premium building amenities—including a fitness center, steam room and 24/7 concierge/security—this condo provides everything you need for a convenient, comfortable lifestyle.
Location is everything, and this unit delivers. You're steps away from the vibrant 17th Avenue, the Design District, local parks, and top-notch dining and shopping. Plus, with a Walk Score of 98, bike lanes, and easy access to transit and C-train routes, commuting and exploring the city is a breeze.
This is more than just a home—it's a lifestyle. Don't miss your chance to experience it. Contact your agent today for a private viewing!
Location
Province AB
County Calgary
Area Cal Zone Cc
Zoning CC-X
Direction W
Interior
Interior Features Elevator, Granite Counters, Kitchen Island, No Animal Home, Open Floorplan, Walk-In Closet(s)
Heating Fan Coil, Natural Gas
Cooling None
Flooring Carpet, Laminate
Inclusions white shelves in the main living room, shoe cupbaord in the front entrance
Appliance Dishwasher, Electric Stove, Microwave Hood Fan, Refrigerator, Washer/Dryer Stacked, Window Coverings
Laundry In Unit
Exterior
Exterior Feature Balcony, Courtyard
Garage Guest, Oversized, Parkade, Underground
Community Features Park, Playground, Schools Nearby, Shopping Nearby, Walking/Bike Paths
Amenities Available Elevator(s), Game Court Interior, Parking, Party Room, Sauna, Secured Parking, Storage, Trash, Visitor Parking
Roof Type Tar/Gravel
Porch Balcony(s)
Parking Type Guest, Oversized, Parkade, Underground
Exposure SE
Total Parking Spaces 1
Building
Dwelling Type High Rise (5+ stories)
Story 22
Foundation Poured Concrete
Architectural Style High-Rise (5+)
Level or Stories Single Level Unit
Structure Type Concrete,Stone
Others
HOA Fee Include Amenities of HOA/Condo,Common Area Maintenance,Insurance,Professional Management,Reserve Fund Contributions,Security,Sewer,Trash,Water
Restrictions Board Approval,Condo/Strata Approval,Pet Restrictions or Board approval Required,Pets Allowed
Pets Description Restrictions, Yes
GET MORE INFORMATION




