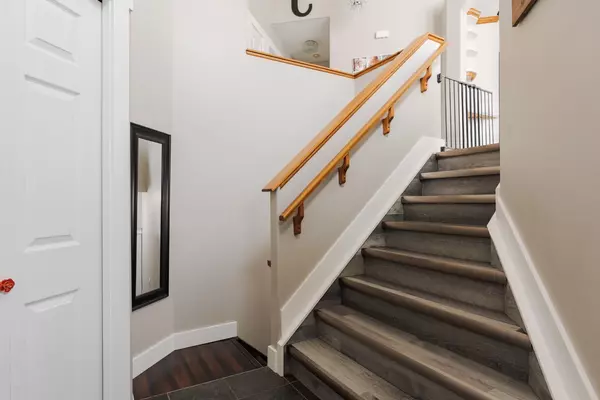129 Williams Garden Fort Mcmurray, AB T9H 5G6
UPDATED:
10/23/2024 10:30 PM
Key Details
Property Type Single Family Home
Sub Type Detached
Listing Status Active
Purchase Type For Sale
Square Footage 1,102 sqft
Price per Sqft $485
Subdivision Wood Buffalo
MLS® Listing ID A2170349
Style Bi-Level
Bedrooms 4
Full Baths 3
Year Built 2000
Lot Size 4,423 Sqft
Acres 0.1
Property Description
Located in the highly desirable Wood Buffalo neighbourhood, this community offers tranquillity and convenience. Enjoy the abundance of parks, green spaces, and walking trails that are perfect for outdoor enthusiasts. The central water spray park is a summer favourite for families, providing a great spot for picnics and fun for the kids. Golf lovers will appreciate being near the Fort McMurray Golf Club, which offers an 18-hole championship course along the scenic Athabasca River. Essential amenities are conveniently located at the nearby strip mall, including a corner store, gas station, and spa, making everyday errands a breeze. Don't miss out on this fantastic opportunity to live in one of the area's top family-friendly communities.
Location
Province AB
County Wood Buffalo
Area Fm Nw
Zoning R1
Direction E
Rooms
Basement Finished, Full
Interior
Interior Features High Ceilings, Jetted Tub, No Smoking Home, See Remarks, Storage, Vinyl Windows, Walk-In Closet(s)
Heating Central
Cooling Central Air
Flooring Ceramic Tile, Vinyl Plank
Fireplaces Number 1
Fireplaces Type Electric
Inclusions Fridge, Stove, Dishwasher, OTR Microwave, Washer, Dryer, all Window Coverings, Central Air Conditioner, Garage heater, Garage door opener and control, TV Mounts
Appliance Dishwasher, Dryer, Electric Stove, Microwave, Refrigerator, Washer, Window Coverings
Laundry In Basement, Lower Level
Exterior
Exterior Feature Fire Pit, Lighting, Other, Private Entrance, Private Yard
Garage Double Garage Attached
Garage Spaces 2.0
Fence Fenced
Community Features Park, Playground, Shopping Nearby, Sidewalks, Street Lights, Walking/Bike Paths
Roof Type Asphalt Shingle
Porch Deck, Front Porch
Lot Frontage 40.55
Parking Type Double Garage Attached
Total Parking Spaces 4
Building
Lot Description Back Yard, Front Yard, Lawn, Landscaped, Standard Shaped Lot, Street Lighting
Dwelling Type House
Foundation Poured Concrete
Architectural Style Bi-Level
Level or Stories One
Structure Type Vinyl Siding,Wood Frame
Others
Restrictions None Known
Tax ID 91970728
GET MORE INFORMATION




