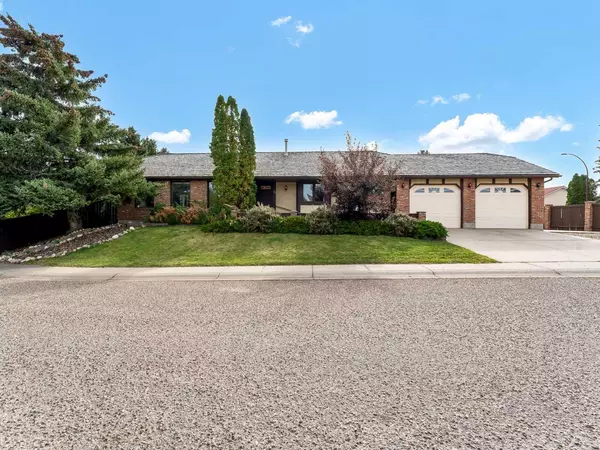5 Ross View Bay Southeast Medicine Hat, AB T1B 3H9
UPDATED:
10/22/2024 05:20 PM
Key Details
Property Type Single Family Home
Sub Type Detached
Listing Status Active
Purchase Type For Sale
Square Footage 1,535 sqft
Price per Sqft $305
Subdivision Ross Glen
MLS® Listing ID A2168066
Style Bungalow
Bedrooms 5
Full Baths 3
Year Built 1985
Lot Size 5,304 Sqft
Acres 0.12
Property Description
Step inside to discover fresh new flooring and paint throughout the main floor, creating a welcoming atmosphere. The open layout enhances the flow of natural light, making every room feel airy and spacious. This bungalow offers two inviting main floor living rooms, perfect for relaxation and entertainment. One living room features a cozy wood-burning fireplace, ideal for chilly evenings, while the other serves as a versatile space for family gatherings. Adjacent to the living spaces, the dining area is perfect for family meals and hosting friends, ensuring everyone has a place to gather and connect. The home boasts three well-sized bedrooms on the main floor, including a master suite with an ensuite bathroom for added convenience and privacy. Downstairs, you’ll find two additional bedrooms, providing ample space for guests, a home office, or a playroom.
While the backyard is compact, it offers the perfect canvas for creating your own outdoor retreat. Whether you envision a small garden, a seating area, or a space for kids and pets to play, the potential is yours to explore. The double attached garage provides not only parking for your vehicles but also extra storage space. This charming bungalow is more than just a home; with its fresh updates, spacious living areas, and serene views, it’s perfect for anyone looking to settle in a peaceful neighborhood. Don’t miss your chance to call this lovely property your own!
Location
Province AB
County Medicine Hat
Zoning R-LD
Direction S
Rooms
Basement Finished, Full
Interior
Interior Features See Remarks
Heating Forced Air
Cooling Central Air
Flooring Carpet, Vinyl, Vinyl Plank
Fireplaces Number 1
Fireplaces Type Wood Burning
Inclusions Refrigerator, Stove, Dishwasher, Microwave, Garage Controls, Central Air Conditioner
Appliance Central Air Conditioner, Dishwasher, Garage Control(s), Microwave, Refrigerator, Stove(s)
Laundry Laundry Room, Main Level
Exterior
Exterior Feature Other
Garage Double Garage Attached
Garage Spaces 2.0
Fence Fenced
Community Features Park, Playground, Schools Nearby, Shopping Nearby, Sidewalks, Street Lights, Walking/Bike Paths
Roof Type Cedar Shake
Porch Deck
Lot Frontage 144.0
Parking Type Double Garage Attached
Total Parking Spaces 4
Building
Lot Description Corner Lot
Dwelling Type House
Foundation Poured Concrete
Architectural Style Bungalow
Level or Stories One
Structure Type Wood Frame
Others
Restrictions None Known
Tax ID 91228805
GET MORE INFORMATION




