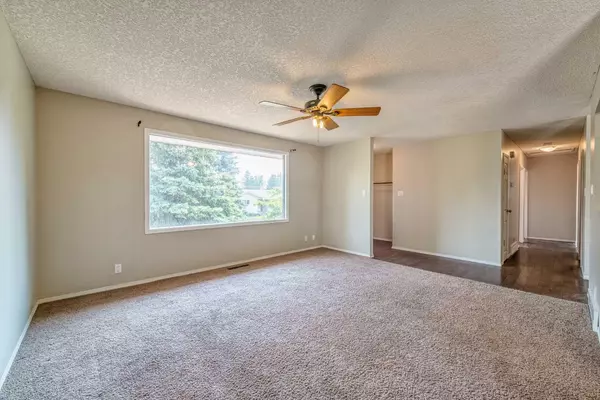5228 44 AVE Northwest Calgary, AB T3A 0L8
UPDATED:
10/08/2024 12:05 AM
Key Details
Property Type Single Family Home
Sub Type Detached
Listing Status Active
Purchase Type For Sale
Square Footage 1,427 sqft
Price per Sqft $545
Subdivision Varsity
MLS® Listing ID A2171447
Style Bungalow
Bedrooms 5
Full Baths 3
Year Built 1967
Lot Size 5,489 Sqft
Acres 0.13
Property Description
Location
Province AB
County Calgary
Area Cal Zone Nw
Zoning R-C1
Direction S
Rooms
Basement Finished, Full
Interior
Interior Features Ceiling Fan(s), French Door, Skylight(s)
Heating Forced Air, Natural Gas
Cooling None
Flooring Carpet, Laminate
Appliance Dryer, Electric Stove, Range Hood, Refrigerator, Washer, Window Coverings
Laundry In Basement
Exterior
Exterior Feature None
Garage Double Garage Detached, Oversized
Garage Spaces 2.0
Fence Fenced
Community Features Golf, Park, Playground, Schools Nearby, Shopping Nearby
Roof Type Asphalt Shingle
Porch Deck
Lot Frontage 50.0
Parking Type Double Garage Detached, Oversized
Exposure S
Total Parking Spaces 2
Building
Lot Description No Neighbours Behind, Landscaped, Rectangular Lot
Dwelling Type House
Foundation Poured Concrete
Architectural Style Bungalow
Level or Stories One
Structure Type Brick,Vinyl Siding,Wood Frame
Others
Restrictions None Known
Tax ID 95169349
GET MORE INFORMATION




