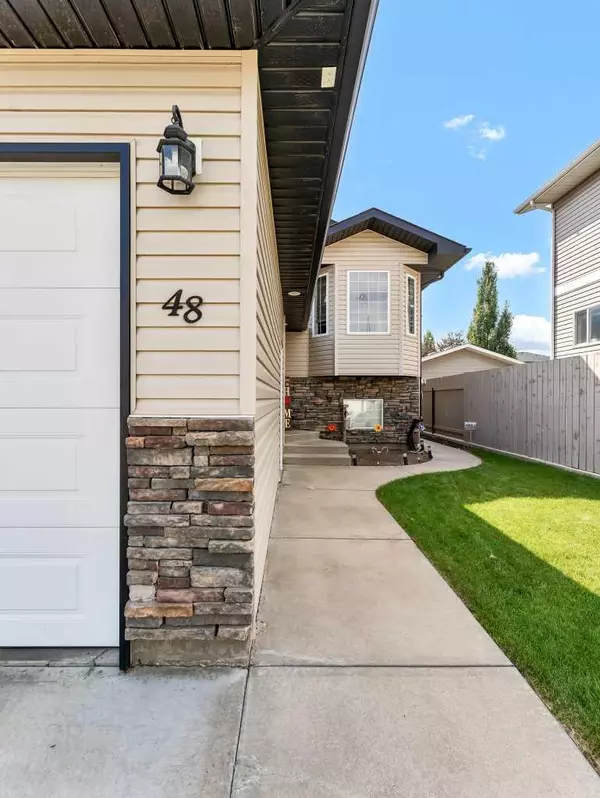48 Vista RD Southeast Medicine Hat, AB T1B4M9
UPDATED:
10/28/2024 07:15 AM
Key Details
Property Type Single Family Home
Sub Type Detached
Listing Status Active
Purchase Type For Sale
Square Footage 1,384 sqft
Price per Sqft $339
Subdivision Se Southridge
MLS® Listing ID A2160483
Style Bi-Level
Bedrooms 5
Full Baths 3
Year Built 2004
Lot Size 5,546 Sqft
Acres 0.13
Property Description
On the main floor, you’ll find the master suite with a 3-piece ensuite, two additional bedrooms with large closets, and a second full bath. The basement boasts high ceilings, gorgeous cork flooring, a large family room with a cozy stone gas fireplace, a stylish 3-piece bath with a custom tiled walk-in shower, and two spacious bedrooms. The laundry room completes this level.
Recent updates include new flooring on the main (2020), a high-efficiency furnace (2019), a hot water tank (2016), and shingles (2016). The fully fenced and landscaped yard is perfect for family activities, and there’s additional storage in the enclosed area under the deck and the shed.
Parking is a breeze with the attached heated double garage (24'x24') and a concrete driveway that offers RV parking. Welcome home!
Location
Province AB
County Medicine Hat
Zoning R-LD
Direction SE
Rooms
Basement Finished, Full
Interior
Interior Features Vaulted Ceiling(s), Vinyl Windows
Heating Forced Air
Cooling Central Air
Flooring Cork, Hardwood, Laminate, Vinyl
Fireplaces Number 1
Fireplaces Type Family Room, Gas, Stone
Inclusions Central AC, Garage Door Openers(2) & Remotes, Washer, Dryer, Surround Sound Speakers in Basement, Fridge, Gas Stove, Dishwasher, Hood Vent, Window Coverings, Reverse Osmosis Water Filtration System under kitchen sink, Playset (should a buyer want it, if not the sellers will move it)
Appliance Central Air Conditioner, Dishwasher, Garage Control(s), Gas Stove, Microwave, Range Hood, Refrigerator, Washer/Dryer, Window Coverings
Laundry In Basement
Exterior
Exterior Feature None
Garage Concrete Driveway, Double Garage Attached
Garage Spaces 1.0
Fence Fenced
Community Features Park, Playground, Schools Nearby, Sidewalks, Walking/Bike Paths
Roof Type Asphalt Shingle
Porch Deck
Lot Frontage 47.0
Parking Type Concrete Driveway, Double Garage Attached
Total Parking Spaces 1
Building
Lot Description Back Yard
Dwelling Type House
Foundation Poured Concrete
Architectural Style Bi-Level
Level or Stories Bi-Level
Structure Type Mixed
Others
Restrictions None Known
Tax ID 91289570
GET MORE INFORMATION




