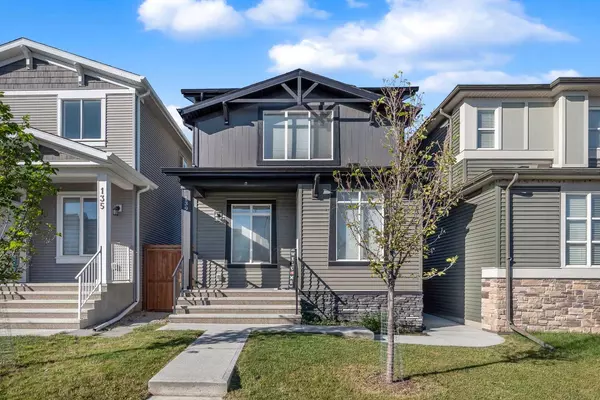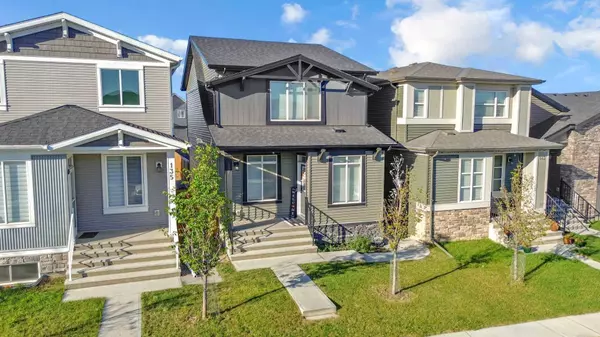139 Howse CRES Northeast Calgary, AB T4B 3P6
UPDATED:
10/27/2024 02:15 AM
Key Details
Property Type Single Family Home
Sub Type Detached
Listing Status Active
Purchase Type For Sale
Square Footage 1,516 sqft
Price per Sqft $468
Subdivision Livingston
MLS® Listing ID A2172500
Style 2 Storey
Bedrooms 4
Full Baths 3
Half Baths 1
HOA Fees $467/ann
HOA Y/N 1
Year Built 2019
Lot Size 3,369 Sqft
Acres 0.08
Property Description
This delightful residence is the perfect opportunity for first-time buyers or savvy investors. As you step inside, you'll be greeted by a spacious open-concept layout flooded with natural light, showcasing a warm and inviting main entrance. The living room boasts a cozy electric fireplace, ideal for family gatherings while offering peace of mind for those with kids or pets. The durable 10-pound carpet inlay adds a soft touch on the stairs and upper floor, enhancing comfort throughout.
At the heart of the home is a stunning quartz kitchen island, designed for effortless cooking and entertaining. A generously sized pantry provides ample storage for all your culinary essentials, complemented by sleek stainless steel appliances. Step outside to the expansive deck, featuring a built-in gas-operated BBQ and a low-maintenance yard—perfect for outdoor gatherings and relaxation. The garage includes a convenient touch screen display for scheduled heating, ensuring efficiency with every use.
On the second floor, you’ll find a serene master suite complete with a walk-in closet and a private ensuite bathroom. A centrally located laundry room offers easy access from every room, making laundry day a breeze. If humidity has been a concern in the past, this home is equipped with an HRV unit to manage moisture and prevent condensation build-up.
The basement features a separate exterior entrance leading to a cozy, legalized one-bedroom suite with its own laundry facilities—ideal for hosting guests, accommodating in-laws, or generating rental income.
And there's more! Located nearby are fantastic local amenities, including the impressive 35,000 sq ft Livingston Hub. Here, you can enjoy a variety of recreational activities, from ice skating and tennis to basketball and splash parks. With a playground, outdoor amphitheater, and numerous programs to choose from, there’s something for everyone.
Don’t miss your chance to call this stellar home your own!
Location
Province AB
County Calgary
Area Cal Zone N
Zoning R-G
Direction SE
Rooms
Basement Separate/Exterior Entry, Finished, Full, Suite
Interior
Interior Features Kitchen Island, Laminate Counters, No Smoking Home, Pantry, Quartz Counters, Separate Entrance, Storage, Walk-In Closet(s)
Heating Forced Air, Natural Gas
Cooling None
Flooring Carpet, Tile, Vinyl
Fireplaces Number 1
Fireplaces Type Electric, Living Room
Inclusions All appliances in basement, HRV - LifeBreath Unit in utility room With Controls for it on main floor , Countertops in the garage, BBQ, Garage Heater unit with Touch screen control pad, outdoor Water-line organizer.
Appliance Dishwasher, Dryer, Electric Stove, Microwave, Range Hood, Refrigerator, Washer, Washer/Dryer Stacked
Laundry Lower Level, Multiple Locations, Upper Level
Exterior
Exterior Feature Private Yard
Garage Alley Access, Double Garage Detached, Garage Door Opener, Garage Faces Rear, Heated Garage, On Street
Garage Spaces 2.0
Fence Fenced
Community Features Airport/Runway, Park, Playground, Schools Nearby, Shopping Nearby, Sidewalks, Street Lights
Amenities Available Recreation Facilities
Roof Type Asphalt Shingle
Porch Deck
Lot Frontage 25.33
Parking Type Alley Access, Double Garage Detached, Garage Door Opener, Garage Faces Rear, Heated Garage, On Street
Total Parking Spaces 5
Building
Lot Description Back Lane, Front Yard, Low Maintenance Landscape, Landscaped, Rectangular Lot
Dwelling Type House
Foundation Poured Concrete
Architectural Style 2 Storey
Level or Stories Two
Structure Type Vinyl Siding
Others
Restrictions None Known
Tax ID 95386939
GET MORE INFORMATION




